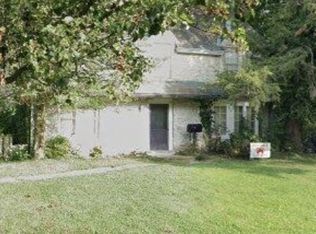New furnace to be installed mid July! Really nice sized ranch, with all the living space on one level! This 3 bedroom home has eat in kitchen with window towards the yard. Large pant. Dishwasher 2016 never used. Living room is so roomy with beautiful gas fireplace on one side, and room for a huge dining room table on the other side. Still plenty of room for sofas and chairs. Picture window towards the front. Large laundry room with sink next to kitchen, and half bath close by. You will find a full retro bath in the hallway.House and attached garage form an L for additional privacy in yard with patio. .24 of an acre lot. Beautiful area, comfortable home!
This property is off market, which means it's not currently listed for sale or rent on Zillow. This may be different from what's available on other websites or public sources.
