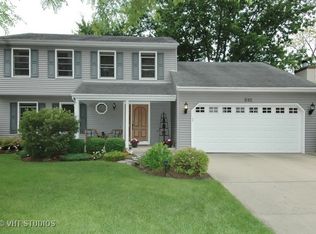Closed
$390,000
596 Shenandoah Trl, Elgin, IL 60123
3beds
1,750sqft
Single Family Residence
Built in 1986
8,015.04 Square Feet Lot
$417,800 Zestimate®
$223/sqft
$2,678 Estimated rent
Home value
$417,800
$393,000 - $443,000
$2,678/mo
Zestimate® history
Loading...
Owner options
Explore your selling options
What's special
HIGHEST & BEST DUE BY 3.30.24 BY 6:00 pm. Beautifully renovated and bathed in sunlight, this charming 3-bedroom, 2.1-bathroom home is situated in the highly sought-after Valley Creek subdivision close to parks, shopping an all. Love the exceptional layout with formal living room with bay window and dining areas seamlessly connected to an updated kitchen and family room featuring a showcase fireplace, all overlooking the fantastic back yard. Enjoy the expansive deck, stamped concrete patio, and beautifully landscaped backyard complete with a must have shed and fenced yard. The great finished lower level offers an inviting rec room with ample storage space as well. With gorgeous redone bathrooms, newer doors, windows, vinyl flooring, and fresh paint throughout, concrete drive, this impeccably maintained home enjoys many updates. Don't miss the opportunity to see this remarkable home! Even a front porch!
Zillow last checked: 8 hours ago
Listing updated: April 21, 2024 at 01:00am
Listing courtesy of:
Debbie Pawlowicz 630-324-6068,
DPG Real Estate Agency
Bought with:
Yeici Vargas
Realty of Chicago LLC
Source: MRED as distributed by MLS GRID,MLS#: 11958004
Facts & features
Interior
Bedrooms & bathrooms
- Bedrooms: 3
- Bathrooms: 3
- Full bathrooms: 2
- 1/2 bathrooms: 1
Primary bedroom
- Features: Flooring (Carpet), Window Treatments (Blinds), Bathroom (Full)
- Level: Second
- Area: 176 Square Feet
- Dimensions: 16X11
Bedroom 2
- Features: Flooring (Carpet), Window Treatments (Blinds, Curtains/Drapes)
- Level: Second
- Area: 108 Square Feet
- Dimensions: 12X9
Bedroom 3
- Features: Flooring (Carpet), Window Treatments (Blinds)
- Level: Second
- Area: 143 Square Feet
- Dimensions: 13X11
Dining room
- Features: Flooring (Vinyl), Window Treatments (Blinds)
- Level: Main
- Area: 110 Square Feet
- Dimensions: 11X10
Family room
- Features: Flooring (Carpet), Window Treatments (Blinds)
- Level: Main
- Area: 187 Square Feet
- Dimensions: 17X11
Kitchen
- Features: Kitchen (Eating Area-Table Space, Updated Kitchen), Flooring (Vinyl), Window Treatments (Blinds)
- Level: Main
- Area: 128 Square Feet
- Dimensions: 16X8
Living room
- Features: Flooring (Vinyl), Window Treatments (Blinds)
- Level: Main
- Area: 187 Square Feet
- Dimensions: 17X11
Recreation room
- Features: Flooring (Carpet)
- Level: Basement
- Area: 290 Square Feet
- Dimensions: 29X10
Heating
- Natural Gas, Forced Air
Cooling
- Central Air
Appliances
- Included: Range, Microwave, Dishwasher, Refrigerator, Disposal, Stainless Steel Appliance(s), Gas Oven
Features
- Basement: Partially Finished,Full
- Number of fireplaces: 1
- Fireplace features: Family Room
Interior area
- Total structure area: 0
- Total interior livable area: 1,750 sqft
Property
Parking
- Total spaces: 2
- Parking features: Concrete, Garage Door Opener, On Site, Garage Owned, Attached, Garage
- Attached garage spaces: 2
- Has uncovered spaces: Yes
Accessibility
- Accessibility features: No Disability Access
Features
- Stories: 2
- Patio & porch: Deck, Patio, Porch
Lot
- Size: 8,015 sqft
- Dimensions: 70X110
- Features: Landscaped, Mature Trees
Details
- Additional structures: Shed(s)
- Parcel number: 0609379026
- Special conditions: None
- Other equipment: Ceiling Fan(s), Sump Pump
Construction
Type & style
- Home type: SingleFamily
- Architectural style: Traditional
- Property subtype: Single Family Residence
Materials
- Aluminum Siding
Condition
- New construction: No
- Year built: 1986
Utilities & green energy
- Sewer: Public Sewer
- Water: Public
Community & neighborhood
Community
- Community features: Curbs, Sidewalks, Street Lights, Street Paved
Location
- Region: Elgin
- Subdivision: Valley Creek
Other
Other facts
- Listing terms: Conventional
- Ownership: Fee Simple
Price history
| Date | Event | Price |
|---|---|---|
| 4/18/2024 | Sold | $390,000+8.3%$223/sqft |
Source: | ||
| 3/31/2024 | Contingent | $360,000$206/sqft |
Source: | ||
| 3/28/2024 | Listed for sale | $360,000+4.3%$206/sqft |
Source: | ||
| 1/31/2023 | Sold | $345,000$197/sqft |
Source: | ||
| 1/1/2023 | Contingent | $345,000$197/sqft |
Source: | ||
Public tax history
| Year | Property taxes | Tax assessment |
|---|---|---|
| 2024 | $8,005 +4.8% | $108,031 +10.7% |
| 2023 | $7,638 +6.1% | $97,598 +9.7% |
| 2022 | $7,196 +4.5% | $88,993 +7% |
Find assessor info on the county website
Neighborhood: Valley Creek
Nearby schools
GreatSchools rating
- 3/10Creekside Elementary SchoolGrades: PK-6Distance: 0.4 mi
- 2/10Kimball Middle SchoolGrades: 7-8Distance: 1.1 mi
- 2/10Larkin High SchoolGrades: 9-12Distance: 1.5 mi
Schools provided by the listing agent
- Elementary: Creekside Elementary School
- Middle: Kimball Middle School
- High: Larkin High School
- District: 46
Source: MRED as distributed by MLS GRID. This data may not be complete. We recommend contacting the local school district to confirm school assignments for this home.

Get pre-qualified for a loan
At Zillow Home Loans, we can pre-qualify you in as little as 5 minutes with no impact to your credit score.An equal housing lender. NMLS #10287.
Sell for more on Zillow
Get a free Zillow Showcase℠ listing and you could sell for .
$417,800
2% more+ $8,356
With Zillow Showcase(estimated)
$426,156