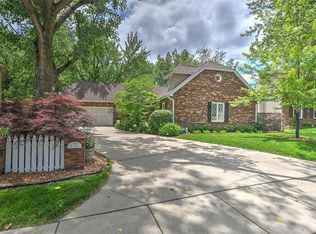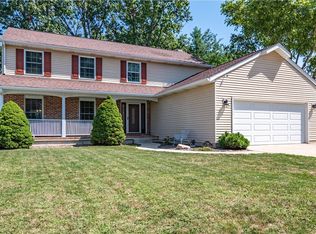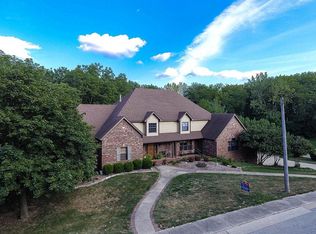Sold for $339,900
$339,900
596 Shoreline Dr, Decatur, IL 62521
4beds
4,167sqft
Single Family Residence
Built in 1975
0.48 Acres Lot
$358,800 Zestimate®
$82/sqft
$3,377 Estimated rent
Home value
$358,800
$341,000 - $377,000
$3,377/mo
Zestimate® history
Loading...
Owner options
Explore your selling options
What's special
Stunning Brick two story tucked back in South Shores Bayshore area. Renovated with a gorgeous custom designed kitchen featuring new cabinetry, beautiful tiled backsplash, stainless appliances, granite tops, an oversized walk in pantry. Main level offers formal living room space, large Dining room, home office w/ fireplace & spacious family room complete with vaulted ceilings, wood beams, stone fireplace and access to the screened sun room/deck. All three guestrooms and remodeled hall bath on upper level along with an outstanding master. Recently transitioned Master Retreat: Walk in closet, organizing systems, tiled shower, fireplace & new flooring are just a few upgrades to mention. Walk out finished basement with family room and the 4th fireplace, sliders to the covered patio, 3rd full bathroom, additional kitchen/ laundry room and the perfect rec space or optional 5th bedroom. Enjoy entertaining outdoors on the upgraded deck w/ plenty of privacy & a great view of Lake Decatur!
Zillow last checked: 8 hours ago
Listing updated: March 17, 2023 at 09:49am
Listed by:
Tim Vieweg 217-450-8500,
Vieweg RE/Better Homes & Gardens Real Estate-Service First,
Abby Golladay 217-972-6893,
Vieweg RE/Better Homes & Gardens Real Estate-Service First
Bought with:
Sherry Plain, 471003493
Brinkoetter REALTORS®
Source: CIBR,MLS#: 6225960 Originating MLS: Central Illinois Board Of REALTORS
Originating MLS: Central Illinois Board Of REALTORS
Facts & features
Interior
Bedrooms & bathrooms
- Bedrooms: 4
- Bathrooms: 4
- Full bathrooms: 3
- 1/2 bathrooms: 1
Primary bedroom
- Description: Flooring: Wood
- Level: Upper
- Dimensions: 19.2 x 14
Bedroom
- Description: Flooring: Carpet
- Level: Upper
- Dimensions: 11.3 x 11.4
Bedroom
- Description: Flooring: Carpet
- Level: Upper
- Dimensions: 10.6 x 14.2
Bedroom
- Description: Flooring: Carpet
- Level: Upper
- Dimensions: 12.3 x 14.3
Primary bathroom
- Description: Flooring: Ceramic Tile
- Level: Upper
- Dimensions: 11.5 x 7.9
Other
- Description: Flooring: Tile
- Level: Basement
- Dimensions: 14.5 x 11.2
Breakfast room nook
- Description: Flooring: Ceramic Tile
- Level: Main
- Dimensions: 7.1 x 10.1
Den
- Description: Flooring: Carpet
- Level: Main
- Dimensions: 14 x 12.4
Dining room
- Description: Flooring: Hardwood
- Level: Main
- Dimensions: 12.4 x 17.1
Family room
- Description: Flooring: Hardwood
- Level: Main
- Dimensions: 22.1 x 22.1
Family room
- Description: Flooring: Carpet
- Level: Basement
- Dimensions: 26 x 14.1
Other
- Description: Flooring: Ceramic Tile
- Level: Upper
- Dimensions: 13.4 x 10.5
Other
- Description: Flooring: Vinyl
- Level: Basement
- Dimensions: 5.2 x 6.5
Game room
- Description: Flooring: Carpet
- Level: Basement
- Dimensions: 11.1 x 17.3
Kitchen
- Description: Flooring: Ceramic Tile
- Level: Main
- Dimensions: 18.3 x 10.2
Laundry
- Description: Flooring: Vinyl
- Level: Basement
- Dimensions: 16.1 x 14.6
Living room
- Description: Flooring: Hardwood
- Level: Main
- Dimensions: 14.1 x 17.11
Porch
- Description: Flooring: Tile
- Level: Main
- Dimensions: 22.1 x 12
Heating
- Forced Air, Gas
Cooling
- Central Air
Appliances
- Included: Dishwasher, Gas Water Heater, Microwave, Oven, Range, Refrigerator
Features
- Breakfast Area, Fireplace, In-Law Floorplan, Bath in Primary Bedroom, Pantry, Walk-In Closet(s), Workshop
- Windows: Replacement Windows
- Basement: Finished,Walk-Out Access,Full,Sump Pump
- Number of fireplaces: 4
- Fireplace features: Gas, Family/Living/Great Room, Wood Burning
Interior area
- Total structure area: 4,167
- Total interior livable area: 4,167 sqft
- Finished area above ground: 2,980
- Finished area below ground: 1,187
Property
Parking
- Total spaces: 3
- Parking features: Attached, Garage
- Attached garage spaces: 3
Features
- Levels: Two
- Stories: 2
- Patio & porch: Rear Porch, Front Porch, Patio, Screened, Deck
- Exterior features: Deck, Workshop
- Has view: Yes
- View description: Lake
- Has water view: Yes
- Water view: Lake
Lot
- Size: 0.48 Acres
Details
- Parcel number: 041226453005
- Zoning: MUN
- Special conditions: None
Construction
Type & style
- Home type: SingleFamily
- Architectural style: Traditional
- Property subtype: Single Family Residence
Materials
- Brick, Vinyl Siding
- Foundation: Basement
- Roof: Asphalt
Condition
- Year built: 1975
Utilities & green energy
- Sewer: Public Sewer
- Water: Public
Community & neighborhood
Location
- Region: Decatur
- Subdivision: Forrest Green Add
Other
Other facts
- Road surface type: Concrete
Price history
| Date | Event | Price |
|---|---|---|
| 3/17/2023 | Sold | $339,900-2.9%$82/sqft |
Source: | ||
| 3/9/2023 | Pending sale | $349,900$84/sqft |
Source: | ||
| 2/17/2023 | Contingent | $349,900$84/sqft |
Source: | ||
| 2/14/2023 | Listed for sale | $349,900+75.8%$84/sqft |
Source: | ||
| 9/11/2015 | Sold | $199,000-16.2%$48/sqft |
Source: | ||
Public tax history
| Year | Property taxes | Tax assessment |
|---|---|---|
| 2024 | $10,596 -0.8% | $117,458 +3.7% |
| 2023 | $10,679 +52.3% | $113,300 +52% |
| 2022 | $7,010 +7.1% | $74,538 +7.1% |
Find assessor info on the county website
Neighborhood: 62521
Nearby schools
GreatSchools rating
- 2/10South Shores Elementary SchoolGrades: K-6Distance: 0.6 mi
- 1/10Stephen Decatur Middle SchoolGrades: 7-8Distance: 5.4 mi
- 2/10Eisenhower High SchoolGrades: 9-12Distance: 1.5 mi
Schools provided by the listing agent
- High: Eisenhower
- District: Decatur Dist 61
Source: CIBR. This data may not be complete. We recommend contacting the local school district to confirm school assignments for this home.
Get pre-qualified for a loan
At Zillow Home Loans, we can pre-qualify you in as little as 5 minutes with no impact to your credit score.An equal housing lender. NMLS #10287.


