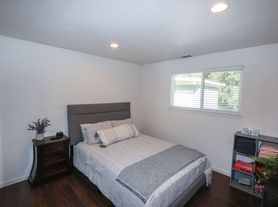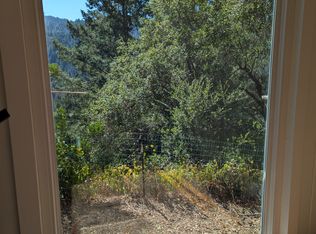Large Forest Lakes Home in Felton. This is a multi-level home with great views of the mountains and creek. The home offers 4 bedrooms, 2 baths, and a bonus room for an office or workout room.
Full kitchen, dining room, and living room with fireplace. All the amenities and natural light to relax and enjoy. Co-Signers welcome. Pets ok.
There is a non-refundable (cash or money order only) $40 application fee charged per adult applicant (18 years and older) to cover the costs of background and credit checks.
Please drive by and take a look for yourself. (Please do not disturb occupants!)
Please contact our office for additional information about the property and to schedule an interior viewing.
Rent - $4500
Security Deposit - $6750
Total Move-In - $11,250
All utilities are tenants' responsibility.
DRE #00606749
Lease term can be negotiable for school term.
Tenant is responsible for all utilities.
House for rent
$4,500/mo
596 Willow Way, Felton, CA 95018
4beds
1,960sqft
Price may not include required fees and charges.
Single family residence
Available now
Cats, dogs OK
-- A/C
Hookups laundry
Attached garage parking
-- Heating
What's special
Full kitchenNatural lightDining room
- 50 days
- on Zillow |
- -- |
- -- |
Travel times
Looking to buy when your lease ends?
Consider a first-time homebuyer savings account designed to grow your down payment with up to a 6% match & 3.83% APY.
Facts & features
Interior
Bedrooms & bathrooms
- Bedrooms: 4
- Bathrooms: 2
- Full bathrooms: 2
Appliances
- Included: Dishwasher, Oven, Refrigerator, WD Hookup
- Laundry: Hookups
Features
- WD Hookup
- Flooring: Hardwood
Interior area
- Total interior livable area: 1,960 sqft
Property
Parking
- Parking features: Attached
- Has attached garage: Yes
- Details: Contact manager
Features
- Exterior features: Bicycle storage, No Utilities included in rent
Details
- Parcel number: 06415114
Construction
Type & style
- Home type: SingleFamily
- Property subtype: Single Family Residence
Community & HOA
Location
- Region: Felton
Financial & listing details
- Lease term: 1 Year
Price history
| Date | Event | Price |
|---|---|---|
| 9/13/2025 | Price change | $4,500-6.3%$2/sqft |
Source: Zillow Rentals | ||
| 8/28/2025 | Price change | $4,800-3%$2/sqft |
Source: Zillow Rentals | ||
| 8/15/2025 | Listed for rent | $4,950+41.4%$3/sqft |
Source: Zillow Rentals | ||
| 8/12/2025 | Listing removed | $1,065,000$543/sqft |
Source: | ||
| 6/28/2025 | Price change | $1,065,000-3%$543/sqft |
Source: | ||

