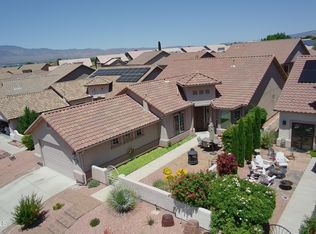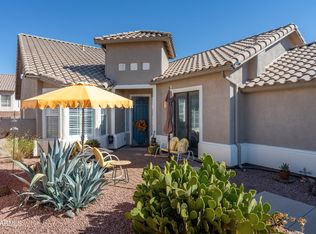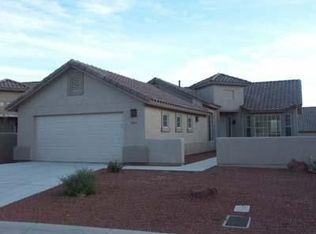Now It Can Be Yours! Located in the 55+, gated community of Dorado at Verde Santa Fe. Beautifully landscaped courtyard leads you in to this Popular Santa Monica floor plan which features a fantastic open concept with 2 Bedrooms plus large Den. Wonderful kitchen with island, breakfast nook, an abundance of cabinet & counter space. Open great room includes built in entertainment center & gas fireplace. Spacious Master Suite with separate bath, double vanity, separate tub & shower and large walk in closet. Step out to your covered back patio with fenced backyard, remote controlled sunscreens & mature pine trees. Security screen on the front door for those perfect AZ mornings & evenings. Community Clubhouse amenities included in HOA dues. Ideal location between Sedona & Old Town Cottonwood AZ.
This property is off market, which means it's not currently listed for sale or rent on Zillow. This may be different from what's available on other websites or public sources.



