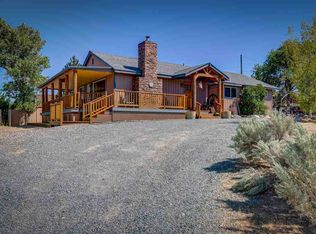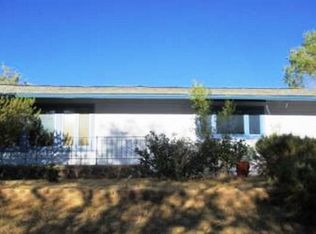Closed
$665,000
5960 Mallow Rd, Carson City, NV 89701
4beds
2,052sqft
Single Family Residence
Built in 1993
1 Acres Lot
$672,000 Zestimate®
$324/sqft
$2,758 Estimated rent
Home value
$672,000
$638,000 - $706,000
$2,758/mo
Zestimate® history
Loading...
Owner options
Explore your selling options
What's special
Explore spacious living on this sprawling 1-acre property with sweeping views. This desirable home is designed with a bed/full bath on main level, stunning views, kitchen with island, nook, and plenty of cabinetry. Take advantage of additional space in the semi-finished, heated basement, plumbed for a bathroom. Updates include a newer furnace, A/C, water heater, roof, and premium water treatment system. Abundant storage above the drive-through 3 car garage. Embrace the serenity and tranquility found within., Welcome to your dream home! This meticulously crafted residence boasts new HVAC, water heater, water treatment, and a recently redone roof for worry-free living. The semi-completed basement adds extra square footage and is plumbed for a bathroom, allowing for versatile use. A three-car garage with a drive-through door to the backyard offers convenience, while additional standing-height storage above the garage provides practical solutions. The fireplace area is plumbed and ready for your personal touch. This home seamlessly blends luxury with functionality, ensuring a lifestyle of comfort and sophistication. Your dream home awaits on this usable 1 acre property.
Zillow last checked: 8 hours ago
Listing updated: May 14, 2025 at 04:11am
Listed by:
Patricia DuHamel S.173229 916-293-2975,
Coldwell Banker Select Reno
Bought with:
Jason Lococo, S.170529
Intero
Source: NNRMLS,MLS#: 240001330
Facts & features
Interior
Bedrooms & bathrooms
- Bedrooms: 4
- Bathrooms: 3
- Full bathrooms: 3
Heating
- Forced Air, Propane
Cooling
- Central Air, Refrigerated
Appliances
- Included: Dishwasher, Disposal, Dryer, Electric Cooktop, Electric Oven, Electric Range, Microwave, Refrigerator, Washer, Water Purifier, Water Softener Owned
- Laundry: Cabinets, Laundry Area, Shelves
Features
- Ceiling Fan(s), Kitchen Island
- Flooring: Carpet, Ceramic Tile, Laminate
- Windows: Blinds, Double Pane Windows
- Has basement: Yes
- Has fireplace: No
Interior area
- Total structure area: 2,052
- Total interior livable area: 2,052 sqft
Property
Parking
- Total spaces: 3
- Parking features: Garage Door Opener, RV Access/Parking, None
- Garage spaces: 3
Features
- Stories: 2
- Patio & porch: Patio
- Exterior features: None
- Fencing: Back Yard
- Has view: Yes
- View description: Mountain(s), Valley
Lot
- Size: 1 Acres
- Features: Corner Lot, Landscaped, Level, Sloped Up, Sprinklers In Front
Details
- Parcel number: 01008714
- Zoning: SF1A
- Horses can be raised: Yes
Construction
Type & style
- Home type: SingleFamily
- Property subtype: Single Family Residence
Materials
- Foundation: Full Perimeter
- Roof: Composition,Pitched,Shingle
Condition
- Year built: 1993
Utilities & green energy
- Sewer: Septic Tank
- Water: Private, Well
- Utilities for property: Cable Available, Electricity Available, Water Available, Propane
Community & neighborhood
Security
- Security features: Security System Owned, Smoke Detector(s)
Location
- Region: Carson City
Other
Other facts
- Listing terms: 1031 Exchange,Cash,Conventional,FHA,VA Loan
Price history
| Date | Event | Price |
|---|---|---|
| 7/1/2025 | Listing removed | $3,300$2/sqft |
Source: Zillow Rentals Report a problem | ||
| 5/22/2025 | Listed for rent | $3,300+13.8%$2/sqft |
Source: Zillow Rentals Report a problem | ||
| 4/13/2024 | Listing removed | -- |
Source: Zillow Rentals Report a problem | ||
| 4/5/2024 | Listed for rent | $2,900$1/sqft |
Source: Zillow Rentals Report a problem | ||
| 4/1/2024 | Sold | $665,000-0.6%$324/sqft |
Source: | ||
Public tax history
| Year | Property taxes | Tax assessment |
|---|---|---|
| 2025 | $3,918 +7.1% | $126,993 -1.2% |
| 2024 | $3,658 +15% | $128,585 +8.3% |
| 2023 | $3,180 +8% | $118,757 +13% |
Find assessor info on the county website
Neighborhood: 89701
Nearby schools
GreatSchools rating
- 7/10J C Fremont Elementary SchoolGrades: PK-5Distance: 2.8 mi
- 6/10Eagle Valley Middle SchoolGrades: 6-8Distance: 1.1 mi
- 5/10Carson High SchoolGrades: 9-12Distance: 2.8 mi
Schools provided by the listing agent
- Elementary: Empire
- Middle: Eagle Valley
- High: Carson
Source: NNRMLS. This data may not be complete. We recommend contacting the local school district to confirm school assignments for this home.
Get a cash offer in 3 minutes
Find out how much your home could sell for in as little as 3 minutes with a no-obligation cash offer.
Estimated market value$672,000
Get a cash offer in 3 minutes
Find out how much your home could sell for in as little as 3 minutes with a no-obligation cash offer.
Estimated market value
$672,000

