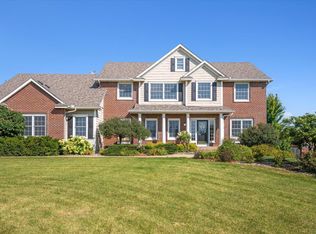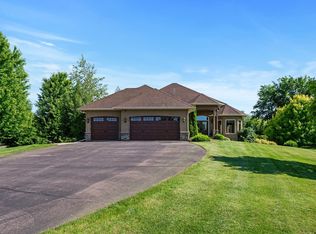WELL MAINTAINED W/O RAMBLER CUSTOM GALORE. OPEN GREAT RM W/FABULOUS KIT. GRANITE, MAPLE CABS, SS APPL, DBL OVEN & SEP COOKTOP. SCREEN DECK OFF DINING. MASTER HAS FPLC & PATIO DOOR TO FUTURE DECK. 4 CAR GARAGE. FUTURE OUTBUILDING ALLOWED.
This property is off market, which means it's not currently listed for sale or rent on Zillow. This may be different from what's available on other websites or public sources.

