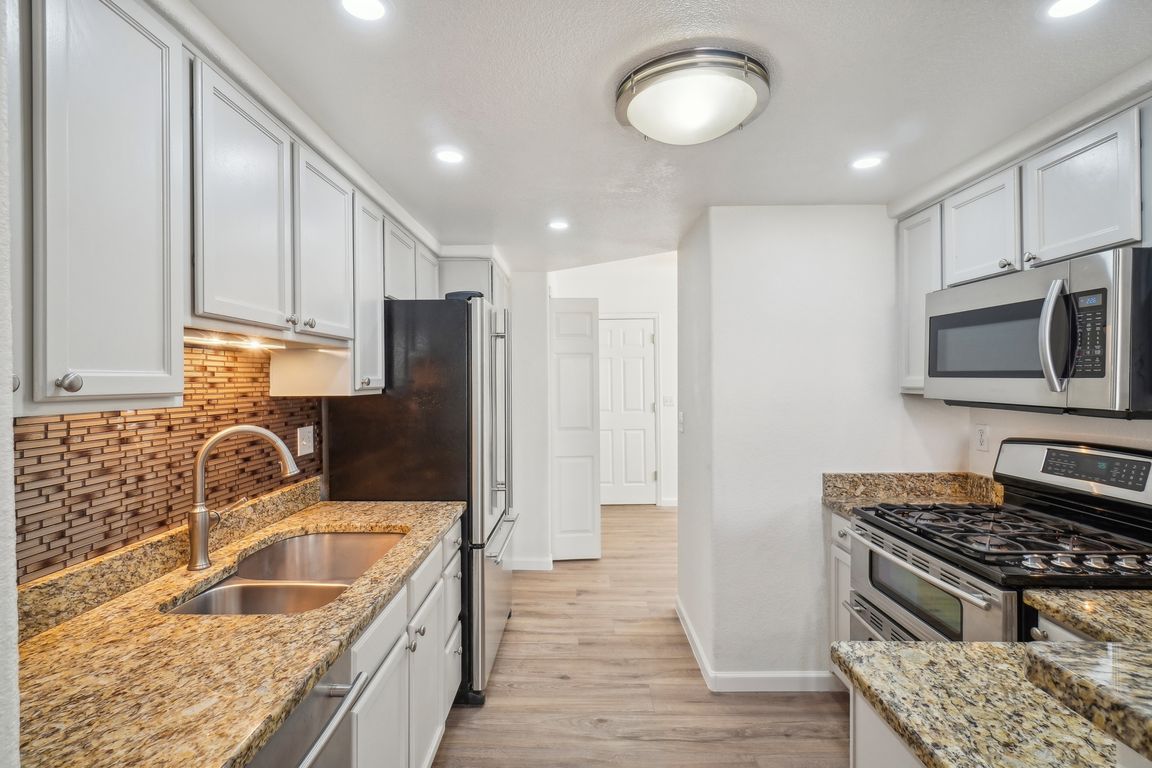
Accepting backupsPrice cut: $10K (8/26)
$479,000
4beds
1,987sqft
5960 S Jellison Street #B, Littleton, CO 80123
4beds
1,987sqft
Townhouse
Built in 1996
1,830 sqft
2 Attached garage spaces
$241 price/sqft
$446 monthly HOA fee
What's special
Greenbelt viewsFinished basementCustom-built deckExpansive deckUpdated kitchenCozy gas fireplace
$50k New Remodel - 4 BR/4 BA - Amazing Littleton Neighborhood - Finished Basement Stunning Updated Townhome with Expansive Deck & Greenbelt Views! Don’t miss this beautifully updated townhome in a highly sought-after Littleton location! Meticulously maintained by its original owner, this home has been completely refreshed with brand-new luxury vinyl, all new ...
- 51 days
- on Zillow |
- 1,676 |
- 74 |
Source: REcolorado,MLS#: 8480004
Travel times
Kitchen
Living Room
Primary Bedroom
Zillow last checked: 7 hours ago
Listing updated: August 29, 2025 at 12:28pm
Listed by:
Braden Lowery 309-635-7284 braden@thrivedenver.com,
Thrive Real Estate Group,
David Dykhouse 303-905-2654,
Thrive Real Estate Group
Source: REcolorado,MLS#: 8480004
Facts & features
Interior
Bedrooms & bathrooms
- Bedrooms: 4
- Bathrooms: 4
- 3/4 bathrooms: 3
- 1/2 bathrooms: 1
- Main level bathrooms: 1
Primary bedroom
- Level: Upper
Bedroom
- Level: Upper
Bedroom
- Level: Upper
Bedroom
- Level: Basement
Bathroom
- Level: Upper
Bathroom
- Level: Upper
Bathroom
- Level: Basement
Bathroom
- Level: Main
Dining room
- Level: Main
Family room
- Level: Main
Kitchen
- Level: Main
Laundry
- Level: Main
Living room
- Level: Basement
Heating
- Forced Air
Cooling
- Central Air
Appliances
- Included: Convection Oven, Cooktop, Dishwasher, Disposal, Double Oven, Dryer, Electric Water Heater, Microwave, Oven, Range, Refrigerator, Self Cleaning Oven, Washer
Features
- Ceiling Fan(s), Entrance Foyer, Granite Counters, High Ceilings, Primary Suite, Walk-In Closet(s)
- Flooring: Carpet, Vinyl
- Windows: Skylight(s), Window Coverings
- Basement: Finished
- Number of fireplaces: 1
- Fireplace features: Electric, Living Room
- Common walls with other units/homes: No One Above,No One Below,2+ Common Walls
Interior area
- Total structure area: 1,987
- Total interior livable area: 1,987 sqft
- Finished area above ground: 1,326
- Finished area below ground: 614
Video & virtual tour
Property
Parking
- Total spaces: 2
- Parking features: Concrete, Lighted
- Attached garage spaces: 2
Features
- Levels: Two
- Stories: 2
- Patio & porch: Deck
Lot
- Size: 1,830 Square Feet
Details
- Parcel number: 418380
- Zoning: P-D
- Special conditions: Standard
Construction
Type & style
- Home type: Townhouse
- Property subtype: Townhouse
- Attached to another structure: Yes
Materials
- Frame
- Roof: Composition
Condition
- Year built: 1996
Utilities & green energy
- Sewer: Public Sewer
- Water: Public
- Utilities for property: Cable Available, Internet Access (Wired)
Community & HOA
Community
- Security: Carbon Monoxide Detector(s), Smoke Detector(s)
- Subdivision: Kipling Sun
HOA
- Has HOA: Yes
- Services included: Exterior Maintenance w/out Roof, Maintenance Grounds, Maintenance Structure, Recycling, Road Maintenance, Sewer, Water
- HOA fee: $446 monthly
- HOA name: Kipling Sun Association
- HOA phone: 303-750-0994
Location
- Region: Littleton
Financial & listing details
- Price per square foot: $241/sqft
- Tax assessed value: $368,141
- Annual tax amount: $1,760
- Date on market: 3/13/2025
- Listing terms: Cash,Conventional,FHA,VA Loan
- Exclusions: Seller's Personal Property And Any Staging Items
- Ownership: Individual
- Electric utility on property: Yes