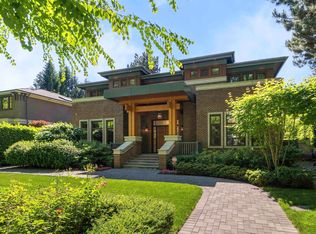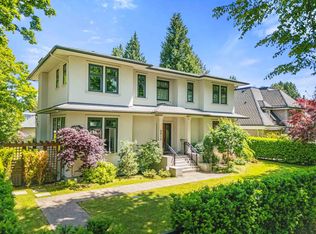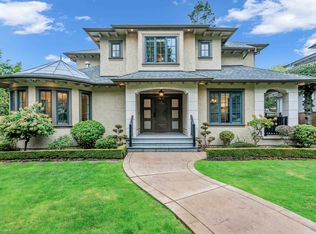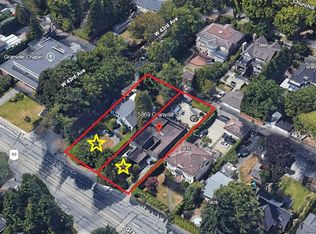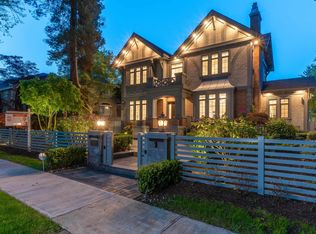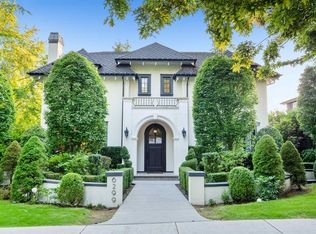A South Granville masterpiece on an impressive 13,272 sq.ft. estate lot. The 5-bedroom, 8-bathroom residence has been meticulously designed. Step inside and experience the warmth of custom cherry wood detailing throughout. The dream kitchen is nothing short of spectacular, anchored by high-end Miele appliances and complemented by a full-size wok kitchen that rivals the main one in scale and function. The primary suite is your private sanctuary. The ensuite bathroom is unlike anything you’ve seen. A fully equipped gym, sauna, and two additional bedrooms perfect for guests or extended family. A massive laundry room with dual washer and dryer. Outside, enjoy manicured grounds with space to relax, all while your vehicles rest securely in the 3-car garage.
For sale
C$11,490,000
5961 Churchill St, Vancouver, BC V6M 3H4
5beds
6,402sqft
Single Family Residence
Built in 2014
0.3 Acres Lot
$-- Zestimate®
C$1,795/sqft
C$-- HOA
What's special
Dream kitchenHigh-end miele appliancesFull-size wok kitchenFully equipped gym
- 63 days |
- 78 |
- 6 |
Zillow last checked: 8 hours ago
Listing updated: December 07, 2025 at 10:41am
Listed by:
Katherine Kang PREC*,
Royal Pacific Realty (Kingsway) Ltd. Brokerage
Source: Greater Vancouver REALTORS®,MLS®#: R3060275 Originating MLS®#: Greater Vancouver
Originating MLS®#: Greater Vancouver
Facts & features
Interior
Bedrooms & bathrooms
- Bedrooms: 5
- Bathrooms: 8
- Full bathrooms: 7
- 1/2 bathrooms: 1
Heating
- Hot Water, Natural Gas, Radiant
Cooling
- Central Air, Air Conditioning
Appliances
- Included: Washer/Dryer, Dishwasher, Refrigerator, Microwave, Oven, Wine Cooler
Features
- Windows: Window Coverings
- Basement: Full,Finished
- Number of fireplaces: 2
- Fireplace features: Gas
Interior area
- Total structure area: 6,402
- Total interior livable area: 6,402 sqft
Video & virtual tour
Property
Parking
- Total spaces: 3
- Parking features: Garage, Rear Access
- Garage spaces: 3
Features
- Levels: Two
- Stories: 2
- Exterior features: Garden, Balcony, Private Yard
- Frontage length: 76.5
Lot
- Size: 0.3 Acres
- Dimensions: 76.5 x 173.50
- Features: Central Location, Private, Recreation Nearby
Details
- Other equipment: Heat Recov. Vent.
Construction
Type & style
- Home type: SingleFamily
- Property subtype: Single Family Residence
Condition
- Year built: 2014
Community & HOA
Community
- Features: Near Shopping
- Security: Security System, Smoke Detector(s), Fire Sprinkler System
HOA
- Has HOA: No
- Amenities included: Sauna/Steam Room
Location
- Region: Vancouver
Financial & listing details
- Price per square foot: C$1,795/sqft
- Annual tax amount: C$54,689
- Date on market: 10/20/2025
- Ownership: Freehold NonStrata
Katherine Kang PREC*
By pressing Contact Agent, you agree that the real estate professional identified above may call/text you about your search, which may involve use of automated means and pre-recorded/artificial voices. You don't need to consent as a condition of buying any property, goods, or services. Message/data rates may apply. You also agree to our Terms of Use. Zillow does not endorse any real estate professionals. We may share information about your recent and future site activity with your agent to help them understand what you're looking for in a home.
Price history
Price history
Price history is unavailable.
Public tax history
Public tax history
Tax history is unavailable.Climate risks
Neighborhood: Kerrisdale
Nearby schools
GreatSchools rating
- NAPoint Roberts Primary SchoolGrades: K-3Distance: 17.3 mi
- NABirch Bay Home ConnectionsGrades: K-11Distance: 24.1 mi
- Loading
