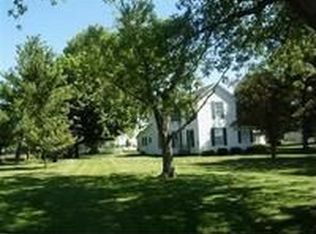Sold for $417,000 on 07/30/25
$417,000
5961 Rogers Rd, Jamestown, OH 45335
3beds
2,364sqft
Single Family Residence
Built in 1996
5 Acres Lot
$425,600 Zestimate®
$176/sqft
$2,614 Estimated rent
Home value
$425,600
$379,000 - $477,000
$2,614/mo
Zestimate® history
Loading...
Owner options
Explore your selling options
What's special
Stunning and beautifully maintained country home! This inviting brick ranch showcases a generous 2,364 sq ft of comfortable living space, featuring 3 spacious bedrooms, along with 3 full bathrooms that offer convenience. The expansive kitchen is complete with a large island and abundant cabinet space, and all kitchen appliances will stay. The large and bright living room flows into the Florida room through french doors, perfect for enjoying the country views. Relax on the charming front porch or the cozy covered patio off the Florida room. This remarkable home also includes a spacious two-car attached garage and two versatile barns, providing plenty of storage. Recent upgrades include new flooring throughout, a new pressure tank, a new water softener, and a new water pump for the yard hydrant, located by the barns. The freshly black-topped driveway to the house was completed in 2024. You'll find new toilets and modern bathroom vanities, along with a newly installed shower in the third bathroom. Step outside to discover a garden already started in the back, as well as a fun basketball hoop for outdoor entertainment. With two convenient separate driveways, the barns have their own access, providing practicality for all your needs. Don’t miss the chance to make this charming country home yours!
Zillow last checked: 8 hours ago
Listing updated: July 31, 2025 at 06:11am
Listed by:
Kristi Robinette (937)376-3390,
Howard Hanna Real Estate Serv,
Derek Fink 937-416-6779,
Howard Hanna Real Estate Serv
Bought with:
April Hand, 2022005150
Keller Williams Advisors Rlty
Source: DABR MLS,MLS#: 930687 Originating MLS: Dayton Area Board of REALTORS
Originating MLS: Dayton Area Board of REALTORS
Facts & features
Interior
Bedrooms & bathrooms
- Bedrooms: 3
- Bathrooms: 3
- Full bathrooms: 3
- Main level bathrooms: 3
Primary bedroom
- Level: Main
- Dimensions: 12 x 25
Bedroom
- Level: Main
- Dimensions: 11 x 13
Bedroom
- Level: Main
- Dimensions: 15 x 11
Dining room
- Level: Main
- Dimensions: 12 x 16
Entry foyer
- Level: Main
- Dimensions: 4 x 5
Family room
- Level: Main
- Dimensions: 31 x 17
Florida room
- Level: Main
- Dimensions: 31 x 9
Kitchen
- Level: Main
- Dimensions: 14 x 16
Laundry
- Level: Main
- Dimensions: 5 x 9
Heating
- Forced Air, Heat Pump, Propane
Cooling
- Central Air, Heat Pump
Appliances
- Included: Dishwasher, Microwave, Range, Refrigerator, Water Softener, Electric Water Heater
Features
- Ceiling Fan(s), Kitchen Island, Walk-In Closet(s)
- Basement: Crawl Space
Interior area
- Total structure area: 2,364
- Total interior livable area: 2,364 sqft
Property
Parking
- Total spaces: 2
- Parking features: Attached, Garage, Two Car Garage, Garage Door Opener, Storage
- Attached garage spaces: 2
Features
- Levels: One
- Stories: 1
- Patio & porch: Patio, Porch
- Exterior features: Fence, Porch, Patio, Propane Tank - Leased
Lot
- Size: 5.00 Acres
- Dimensions: 5.0010
Details
- Parcel number: H22000100220000200
- Zoning: Residential
- Zoning description: Residential
Construction
Type & style
- Home type: SingleFamily
- Architectural style: Ranch
- Property subtype: Single Family Residence
Materials
- Brick, Frame, Shingle Siding
Condition
- Year built: 1996
Utilities & green energy
- Sewer: Septic Tank
- Water: Well
- Utilities for property: Septic Available, Water Available
Community & neighborhood
Location
- Region: Jamestown
Other
Other facts
- Listing terms: Conventional
Price history
| Date | Event | Price |
|---|---|---|
| 7/30/2025 | Sold | $417,000-3%$176/sqft |
Source: | ||
| 7/9/2025 | Pending sale | $429,900$182/sqft |
Source: | ||
| 6/29/2025 | Price change | $429,900-3.4%$182/sqft |
Source: | ||
| 5/4/2025 | Pending sale | $445,000$188/sqft |
Source: | ||
| 4/24/2025 | Price change | $445,000-5.3%$188/sqft |
Source: | ||
Public tax history
| Year | Property taxes | Tax assessment |
|---|---|---|
| 2023 | $4,291 +12% | $117,090 +25.1% |
| 2022 | $3,830 -1% | $93,620 |
| 2021 | $3,868 -0.2% | $93,620 |
Find assessor info on the county website
Neighborhood: 45335
Nearby schools
GreatSchools rating
- 7/10Greeneview Primary SchoolGrades: K-3Distance: 1.8 mi
- 6/10Greeneview Intermediate SchoolGrades: 4-7Distance: 2.9 mi
- 6/10Greeneview High SchoolGrades: 8-12Distance: 3.2 mi
Schools provided by the listing agent
- District: Greeneview
Source: DABR MLS. This data may not be complete. We recommend contacting the local school district to confirm school assignments for this home.

Get pre-qualified for a loan
At Zillow Home Loans, we can pre-qualify you in as little as 5 minutes with no impact to your credit score.An equal housing lender. NMLS #10287.
