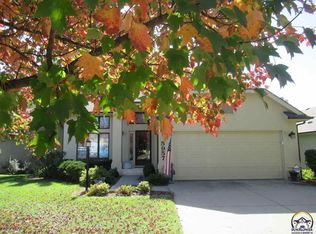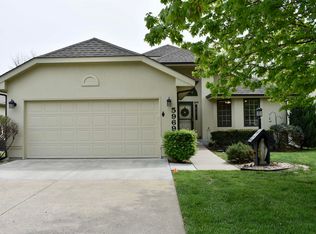Sold on 06/09/23
Price Unknown
5961 SW 31st St, Topeka, KS 66614
3beds
2,856sqft
Single Family Residence, Residential
Built in 1994
7,840.8 Square Feet Lot
$368,800 Zestimate®
$--/sqft
$2,485 Estimated rent
Home value
$368,800
$350,000 - $387,000
$2,485/mo
Zestimate® history
Loading...
Owner options
Explore your selling options
What's special
Beautifully maintained ranch home with very low HOA dues. No more yard work or shoveling snow here. Fulmer built home on a cul-de-sac street in convenient location. Spacious kitchen with lots of countertop space and storage, eat in area & pantry. The beautiful wood floors guide you into the hearth room with two sided gas fireplace and then step out to the covered deck. You will enjoy your morning coffee or afternoon drink in a peaceful setting. There is plenty of room here in this well cared for home for all of your furniture. Large primary suite features walk in shower and walk in closet. You'll have easy living with main floor laundry, large family room in walkout basement, tons of storage for seasonal décor and more. Don't overlook the nice 2 car garage. If you are looking for clean neat as a pin move in ready home, this is it. Call today to see this home.
Zillow last checked: 8 hours ago
Listing updated: June 09, 2023 at 10:05am
Listed by:
Carol Ronnebaum 785-640-2685,
Coldwell Banker American Home
Bought with:
Melissa Herdman, 00233019
Kirk & Cobb, Inc.
Source: Sunflower AOR,MLS#: 228697
Facts & features
Interior
Bedrooms & bathrooms
- Bedrooms: 3
- Bathrooms: 3
- Full bathrooms: 3
Primary bedroom
- Level: Main
- Area: 208
- Dimensions: 13x16
Bedroom 2
- Level: Main
- Area: 176.8
- Dimensions: 13.6x13
Bedroom 3
- Level: Basement
- Area: 200
- Dimensions: 16x12.5
Bedroom 6
- Level: Main
- Dimensions: 12x16 (Deck)
Dining room
- Level: Main
- Area: 154
- Dimensions: 14x11
Family room
- Level: Basement
- Area: 475
- Dimensions: 25x19
Great room
- Level: Main
- Dimensions: 17x10 (Hearth)
Kitchen
- Level: Main
- Dimensions: 11x15 + 7.5x11
Laundry
- Level: Main
- Area: 68.8
- Dimensions: 8.6x8
Living room
- Level: Main
- Area: 351
- Dimensions: 13x27
Heating
- Natural Gas
Cooling
- Central Air
Appliances
- Included: Electric Range, Range Hood, Oven, Microwave, Dishwasher, Refrigerator, Disposal
- Laundry: Main Level
Features
- Flooring: Hardwood, Carpet
- Basement: Concrete,Full,Partially Finished,Walk-Out Access
- Number of fireplaces: 1
- Fireplace features: One, Gas
Interior area
- Total structure area: 2,856
- Total interior livable area: 2,856 sqft
- Finished area above ground: 2,006
- Finished area below ground: 850
Property
Parking
- Parking features: Attached, Auto Garage Opener(s)
- Has attached garage: Yes
Lot
- Size: 7,840 sqft
Details
- Parcel number: R60492
- Special conditions: Standard,Arm's Length
Construction
Type & style
- Home type: SingleFamily
- Architectural style: Ranch
- Property subtype: Single Family Residence, Residential
Materials
- Frame
- Roof: Architectural Style
Condition
- Year built: 1994
Utilities & green energy
- Water: Public
Community & neighborhood
Location
- Region: Topeka
- Subdivision: Wanamaker Woods
HOA & financial
HOA
- Has HOA: Yes
- HOA fee: $300 quarterly
- Services included: Maintenance Grounds, Snow Removal, Exterior Paint
- Association name: n/a
Price history
| Date | Event | Price |
|---|---|---|
| 6/9/2023 | Sold | -- |
Source: | ||
| 4/28/2023 | Pending sale | $330,000$116/sqft |
Source: | ||
| 4/21/2023 | Listed for sale | $330,000$116/sqft |
Source: | ||
Public tax history
| Year | Property taxes | Tax assessment |
|---|---|---|
| 2025 | -- | $38,615 +3% |
| 2024 | $5,897 +2.5% | $37,491 +2.7% |
| 2023 | $5,752 +5.2% | $36,513 +7.5% |
Find assessor info on the county website
Neighborhood: Foxcroft
Nearby schools
GreatSchools rating
- 6/10Farley Elementary SchoolGrades: PK-6Distance: 1 mi
- 6/10Washburn Rural Middle SchoolGrades: 7-8Distance: 3.6 mi
- 8/10Washburn Rural High SchoolGrades: 9-12Distance: 3.7 mi
Schools provided by the listing agent
- Elementary: Farley Elementary School/USD 437
- Middle: Washburn Rural Middle School/USD 437
- High: Washburn Rural High School/USD 437
Source: Sunflower AOR. This data may not be complete. We recommend contacting the local school district to confirm school assignments for this home.

