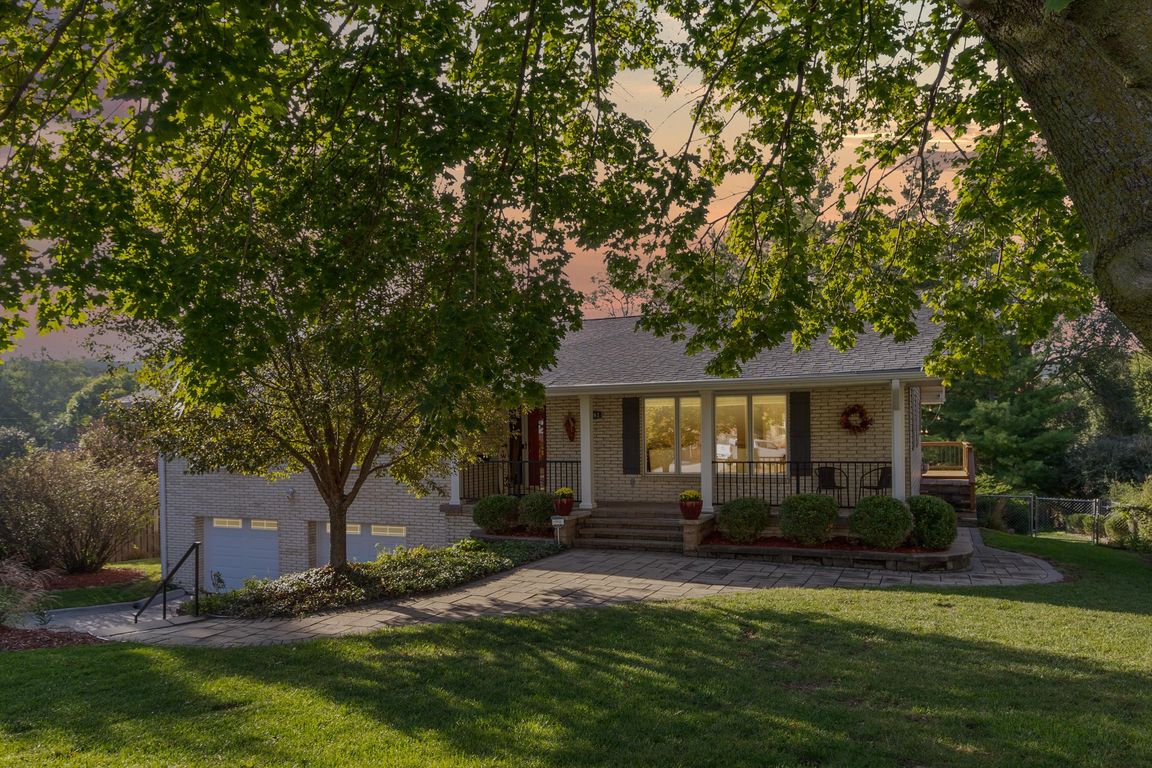
For salePrice cut: $10K (11/12)
$575,000
4beds
3,064sqft
5961 Western Ave, Omaha, NE 68132
4beds
3,064sqft
Single family residence
Built in 1962
0.39 Acres
2 Attached garage spaces
$188 price/sqft
What's special
Private balconyDual closetsNewly refinished deckMain floor laundryBeamed vaulted ceilingsEnsuite bathLarge windows
This stunning mid-century modern dream home in popular Dundee sits on a private .40 acre lot. Rare opportunity to own one-of-a-kind property that has been both beautifully updated and meticulously maintained. Beamed vaulted ceilings & floor to ceiling MCM fireplace in hearth room are a showstopper. The kitchen is a chef's ...
- 21 days |
- 3,803 |
- 197 |
Source: GPRMLS,MLS#: 22531075
Travel times
Living Room
Kitchen
Primary Bedroom
Family Room
Dining Room
Primary Bathroom
Basement (Finished)
Foyer
Zillow last checked: 8 hours ago
Listing updated: November 12, 2025 at 01:18pm
Listed by:
Diane Hughes 402-218-7489,
BHHS Ambassador Real Estate
Source: GPRMLS,MLS#: 22531075
Facts & features
Interior
Bedrooms & bathrooms
- Bedrooms: 4
- Bathrooms: 3
- Full bathrooms: 1
- 3/4 bathrooms: 2
- Main level bathrooms: 2
Primary bedroom
- Level: Main
- Area: 172.05
- Dimensions: 15.5 x 11.1
Bedroom 2
- Level: Main
- Area: 139.1
- Dimensions: 13 x 10.7
Bedroom 3
- Level: Main
- Area: 131.61
- Dimensions: 12.3 x 10.7
Bedroom 4
- Level: Basement
- Area: 198.77
- Dimensions: 14.3 x 13.9
Dining room
- Level: Main
- Area: 142.24
- Dimensions: 12.7 x 11.2
Family room
- Level: Main
- Area: 239.2
- Dimensions: 18.4 x 13
Kitchen
- Level: Main
- Area: 210.24
- Dimensions: 14.6 x 14.4
Living room
- Level: Main
- Area: 285.75
- Dimensions: 22.5 x 12.7
Basement
- Area: 1957
Heating
- Natural Gas, Forced Air
Cooling
- Central Air
Appliances
- Included: Oven, Refrigerator, Dishwasher, Disposal, Cooktop
Features
- Basement: Full,Partially Finished
- Number of fireplaces: 1
Interior area
- Total structure area: 3,064
- Total interior livable area: 3,064 sqft
- Finished area above ground: 1,957
- Finished area below ground: 1,107
Property
Parking
- Total spaces: 2
- Parking features: Built-In, Garage
- Attached garage spaces: 2
Features
- Patio & porch: Porch, Patio, Deck
- Fencing: Chain Link,Wood,Full
Lot
- Size: 0.39 Acres
- Dimensions: 182 x 100
- Features: Over 1/4 up to 1/2 Acre
Details
- Parcel number: 0930540000
Construction
Type & style
- Home type: SingleFamily
- Architectural style: Raised Ranch
- Property subtype: Single Family Residence
Materials
- Foundation: Block
Condition
- Not New and NOT a Model
- New construction: No
- Year built: 1962
Utilities & green energy
- Sewer: Public Sewer
- Water: Public
Community & HOA
Community
- Subdivision: DILLONS FAIRACRES ADD
HOA
- Has HOA: No
Location
- Region: Omaha
Financial & listing details
- Price per square foot: $188/sqft
- Tax assessed value: $485,200
- Annual tax amount: $7,845
- Date on market: 10/29/2025
- Listing terms: VA Loan,FHA,Conventional,Cash
- Ownership: Fee Simple