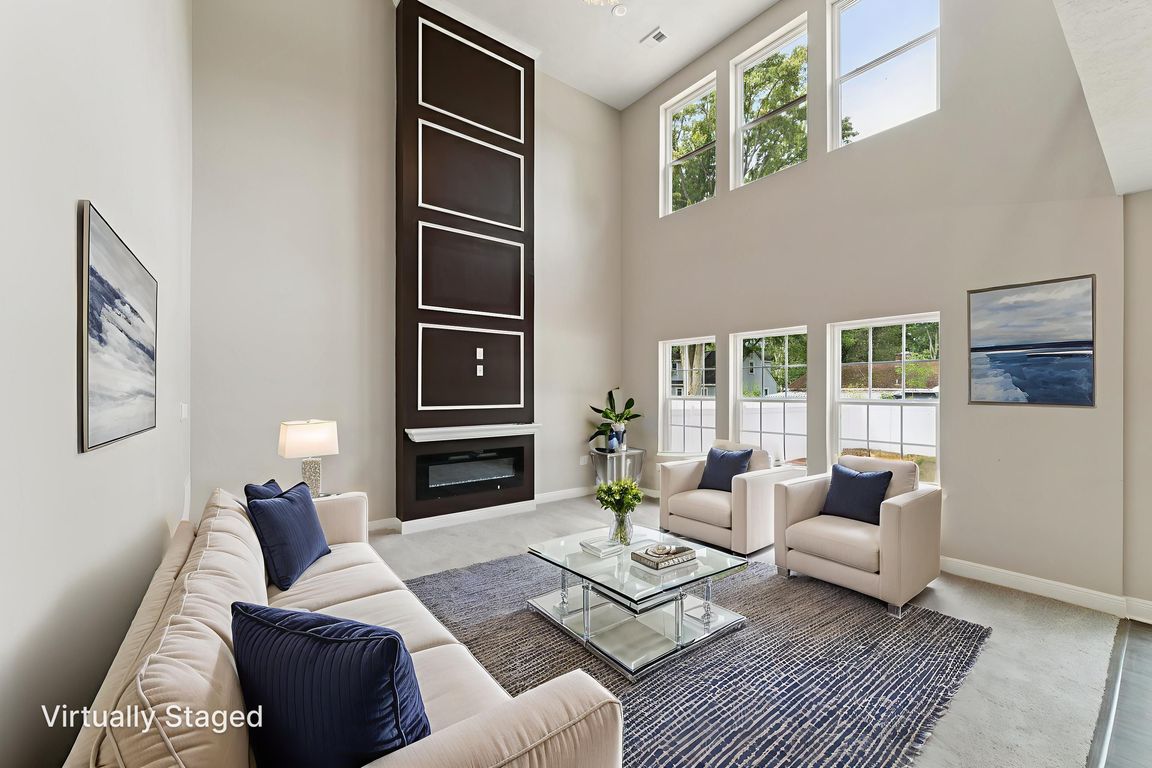
Under contract
$490,000
5beds
4,698sqft
5962 Cornell Ave, North Ridgeville, OH 44039
5beds
4,698sqft
Single family residence
Built in 2024
7,840 sqft
2 Attached garage spaces
$104 price/sqft
What's special
Electric fireplaceLarge quartz islandModern finishesFinished basementOpen living spacesFlex roomsThoughtful details
Step into this brand new colonial in North Ridgeville, thoughtfully designed for both comfort & style.As you enter, you’re welcomed by a bright foyer with luxury vinyl flooring that sets the tone for the modern design throughout.To your left, a versatile bedroom or office space awaits,complete with a walk-in closet & ...
- 76 days |
- 327 |
- 10 |
Source: MLS Now,MLS#: 5150423Originating MLS: Akron Cleveland Association of REALTORS
Travel times
Living Room
Kitchen
Primary Bedroom
Primary Bathroom
Office
Bathroom
Bedroom
Bedroom
Foyer
Bathroom
Basement (Unfinished)
Basement (Finished)
Bathroom
Basement (Unfinished)
Bedroom
Dining Room
Bathroom
Bathroom
Zillow last checked: 8 hours ago
Listing updated: October 09, 2025 at 10:54am
Listed by:
Inna Prudinnik 330-741-9036 innaprudinnik@howardhanna.com,
Howard Hanna
Source: MLS Now,MLS#: 5150423Originating MLS: Akron Cleveland Association of REALTORS
Facts & features
Interior
Bedrooms & bathrooms
- Bedrooms: 5
- Bathrooms: 6
- Full bathrooms: 5
- 1/2 bathrooms: 1
- Main level bathrooms: 2
- Main level bedrooms: 1
Primary bedroom
- Description: Flooring: Carpet
- Level: First
- Dimensions: 15 x 13
Bedroom
- Description: Flooring: Carpet
- Level: Second
- Dimensions: 15 x 12
Bedroom
- Description: Flooring: Carpet
- Level: Second
- Dimensions: 16 x 14
Bedroom
- Description: Flooring: Carpet
- Level: Second
- Dimensions: 14 x 13
Primary bathroom
- Level: Second
- Dimensions: 15 x 9
Bathroom
- Description: Flooring: Laminate
- Level: Second
- Dimensions: 5 x 6
Other
- Description: Flooring: Carpet
- Level: Second
- Dimensions: 12 x 12
Other
- Description: Flooring: Laminate
- Level: Second
- Dimensions: 11 x 4
Eat in kitchen
- Description: Flooring: Laminate
- Features: Stone Counters
- Level: First
- Dimensions: 25 x 16
Family room
- Description: Flooring: Laminate
- Features: Cathedral Ceiling(s), Fireplace, High Ceilings
- Level: First
- Dimensions: 16 x 15
Laundry
- Description: Flooring: Laminate
- Level: First
- Dimensions: 7 x 6
Heating
- Forced Air, Gas
Cooling
- Central Air
Appliances
- Included: Dishwasher, Disposal, Microwave, Range
- Laundry: Washer Hookup, Electric Dryer Hookup, Main Level, Laundry Room
Features
- Double Vanity, Entrance Foyer, Eat-in Kitchen, High Ceilings, Kitchen Island, Primary Downstairs, Pantry, Stone Counters, Walk-In Closet(s)
- Basement: Full,Partially Finished,Sump Pump
- Number of fireplaces: 1
- Fireplace features: Electric, Family Room, Other
Interior area
- Total structure area: 4,698
- Total interior livable area: 4,698 sqft
- Finished area above ground: 3,132
- Finished area below ground: 1,566
Video & virtual tour
Property
Parking
- Parking features: Attached, Concrete, Driveway, Garage Faces Front, Garage, Garage Door Opener
- Attached garage spaces: 2
Features
- Levels: Two
- Stories: 2
- Exterior features: Private Yard
- Fencing: Back Yard,Fenced,Full,Privacy,Vinyl
Lot
- Size: 7,840.8 Square Feet
Details
- Parcel number: 0700017126049
- Special conditions: Builder Owned
Construction
Type & style
- Home type: SingleFamily
- Architectural style: Colonial
- Property subtype: Single Family Residence
Materials
- Vinyl Siding
- Roof: Asphalt,Fiberglass
Condition
- New Construction,Updated/Remodeled
- New construction: Yes
- Year built: 2024
Utilities & green energy
- Sewer: Public Sewer
- Water: Public
Community & HOA
Community
- Security: Carbon Monoxide Detector(s), Smoke Detector(s)
HOA
- Has HOA: No
Location
- Region: North Ridgeville
Financial & listing details
- Price per square foot: $104/sqft
- Tax assessed value: $9,450
- Annual tax amount: $181
- Date on market: 8/22/2025
- Cumulative days on market: 76 days
- Listing agreement: Exclusive Right To Sell
- Listing terms: Cash,Conventional,FHA,VA Loan