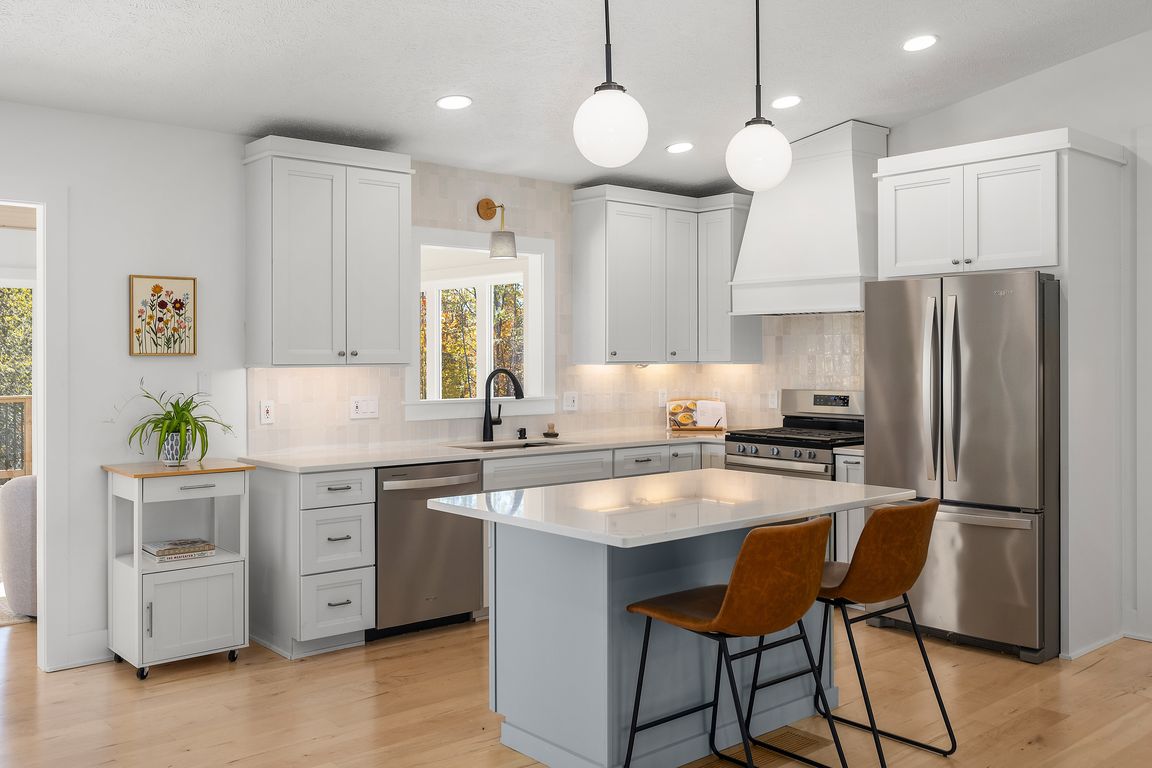
For sale
$849,900
4beds
2,861sqft
5964 Deer Trail Dr, Traverse City, MI 49684
4beds
2,861sqft
Single family residence
Built in 1993
10 Acres
2 Attached garage spaces
$297 price/sqft
What's special
Fresh asphalt on drivewayEstablished gardenLarge storage areaWonderful south-eastern exposureMeandering trailsWalk-in closetsNew roof
Completely remodeled home set on peaceful & private 10 acre lot with meandering trails, an established garden, small orchard, and abundant wildlife! Located in Grand Traverse County but right on the border of Leelanau, you’ll enjoy the highly sought after beauty of Leelanau County while still being just 12 minutes to ...
- 5 days |
- 2,195 |
- 175 |
Source: NGLRMLS,MLS#: 1940013
Travel times
Living Room
Kitchen
Primary Bedroom
Zillow last checked: 8 hours ago
Listing updated: October 31, 2025 at 11:11pm
Listed by:
Carly Petrucci 231-922-2350,
Coldwell Banker Schmidt Traver 231-922-2350,
Mike Petrucci,
Coldwell Banker Schmidt Traver
Source: NGLRMLS,MLS#: 1940013
Facts & features
Interior
Bedrooms & bathrooms
- Bedrooms: 4
- Bathrooms: 3
- Full bathrooms: 3
Rooms
- Room types: Exercise Room
Primary bedroom
- Level: Upper
- Dimensions: 17.42 x 13.83
Bedroom 2
- Level: Upper
- Dimensions: 14.08 x 10.17
Bedroom 3
- Level: Upper
- Dimensions: 21.42 x 10
Bedroom 4
- Level: Lower
- Dimensions: 14.75 x 11.58
Primary bathroom
- Features: Private
Dining room
- Level: Main
- Dimensions: 11.08 x 9.67
Family room
- Level: Main
- Dimensions: 19.92 x 13.58
Kitchen
- Level: Main
- Dimensions: 10.67 x 9.58
Living room
- Level: Main
- Dimensions: 21.83 x 13.75
Heating
- Forced Air, Propane
Cooling
- Central Air
Appliances
- Included: Refrigerator, Oven/Range, Disposal, Dishwasher, Microwave, Washer, Dryer, Freezer, Exhaust Fan, Propane Water Heater
- Laundry: Lower Level
Features
- Walk-In Closet(s), Pantry, Kitchen Island, Mud Room, Den/Study, Vaulted Ceiling(s), Ceiling Fan(s), WiFi
- Flooring: Wood, Concrete
- Windows: Skylight(s), Blinds, Drapes, Curtain Rods
- Has fireplace: Yes
- Fireplace features: Gas
Interior area
- Total structure area: 2,861
- Total interior livable area: 2,861 sqft
- Finished area above ground: 2,861
- Finished area below ground: 0
Video & virtual tour
Property
Parking
- Total spaces: 2
- Parking features: Attached, Paved, Asphalt, Private
- Attached garage spaces: 2
- Has uncovered spaces: Yes
Accessibility
- Accessibility features: None
Features
- Levels: Three Or More
- Patio & porch: Deck, Porch
- Exterior features: Garden, Rain Gutters, Dog Pen
- Waterfront features: None
Lot
- Size: 10 Acres
- Dimensions: 618 x 740
- Features: Wooded-Hardwoods, Wooded, Evergreens, Metes and Bounds
Details
- Additional structures: Other
- Parcel number: 0800500395
- Zoning description: Residential
Construction
Type & style
- Home type: SingleFamily
- Property subtype: Single Family Residence
Materials
- Frame, Vinyl Siding
- Foundation: Poured Concrete
- Roof: Asphalt
Condition
- New construction: No
- Year built: 1993
Utilities & green energy
- Sewer: Private Sewer
- Water: Private
Green energy
- Energy efficient items: Not Applicable
- Water conservation: Not Applicable
Community & HOA
Community
- Features: None
- Security: Smoke Detector(s)
- Subdivision: Ironwood Hills
HOA
- Services included: Snow Removal, Other
Location
- Region: Traverse City
Financial & listing details
- Price per square foot: $297/sqft
- Tax assessed value: $405,200
- Annual tax amount: $3,976
- Price range: $849.9K - $849.9K
- Date on market: 10/29/2025
- Listing agreement: Exclusive Right Sell
- Listing terms: Conventional,Cash,Other
- Ownership type: Private Owner
- Lease term: Other
- Road surface type: Dirt