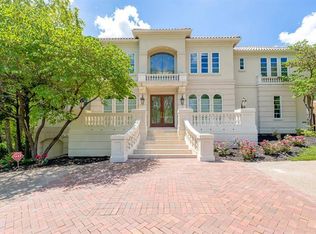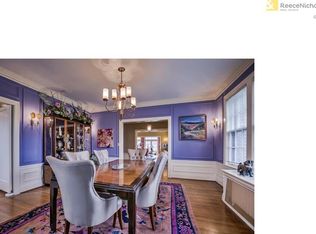Sold
Price Unknown
5964 Overhill Rd, Mission Hills, KS 66208
6beds
10,620sqft
Single Family Residence
Built in 1929
0.83 Acres Lot
$4,094,100 Zestimate®
$--/sqft
$3,615 Estimated rent
Home value
$4,094,100
$3.48M - $4.91M
$3,615/mo
Zestimate® history
Loading...
Owner options
Explore your selling options
What's special
A crown jewel in Kansas City waiting for you to claim! This remarkable gem sits on a picturesque nearly two-acre lot. The main level is truly one-of-a-kind. The expansive foyer boasts the original Italian marble floor and can serve as a second formal dining area. The formal dining room is quite large with a fireplace, limestone floors, and an absolutely stunning original ceiling. The great room has one of two original fireplaces (9 total in the home). The Tole painted beams are original and truly a work of art. The salon overlooks a reflection pool. The current owner added to the salon that boasts a fireplace, a bar, and an elevator. A breakfast room, beautifully appointed kitchen, and butler's pantry complete the stunning main level. The second floor features a large master suite with a sitting area, fireplace, his and her baths, dressing room, and two closets. Entertain guests outside with several outdoor living areas, including the front and back courtyards, the covered patios, the rose garden, and the pergola. The property features original lead glass windows, an oversized chess area, multiple water fountains, arched gates throughout, mature trees, and lush landscaping.
Zillow last checked: 8 hours ago
Listing updated: May 24, 2023 at 07:35am
Listing Provided by:
Heather Lyn Bortnick 913-269-5455,
ReeceNichols - Country Club Plaza,
KBT Leawood Team 913-239-2069,
ReeceNichols - Leawood
Bought with:
KBT Plaza Team
ReeceNichols - Country Club Plaza
Source: Heartland MLS as distributed by MLS GRID,MLS#: 2258010
Facts & features
Interior
Bedrooms & bathrooms
- Bedrooms: 6
- Bathrooms: 9
- Full bathrooms: 5
- 1/2 bathrooms: 4
Primary bedroom
- Features: Carpet, Fireplace, Walk-In Closet(s)
- Level: Second
- Dimensions: 31 x 17
Bedroom 2
- Features: Built-in Features, Ceiling Fan(s), Fireplace
- Level: Second
- Dimensions: 16 x 13
Bedroom 3
- Features: Fireplace
- Level: Second
- Dimensions: 15 x 15
Bedroom 4
- Features: Built-in Features
- Level: Third
- Dimensions: 16 x 10
Bedroom 5
- Features: Built-in Features, Fireplace
- Level: Third
- Dimensions: 16 x 14
Breakfast room
- Features: Built-in Features
- Level: First
- Dimensions: 14 x 12
Dining room
- Features: Fireplace
- Level: First
- Dimensions: 22 x 17
Kitchen
- Features: Kitchen Island, Pantry
- Level: First
- Dimensions: 13 x 12
Library
- Features: Built-in Features, Carpet, Fireplace
- Level: Basement
- Dimensions: 23 x 14
Living room
- Features: Fireplace
- Level: First
- Dimensions: 29 x 17
Other
- Features: Fireplace, Wet Bar
- Level: First
Other
- Features: Carpet
- Level: Second
- Dimensions: 15 x 15
Recreation room
- Features: Built-in Features, Fireplace, Wet Bar
- Level: Basement
- Dimensions: 30 x 14
Sitting room
- Features: Built-in Features
- Level: First
- Dimensions: 15 x 13
Heating
- Electric, Steam
Cooling
- Electric
Appliances
- Included: Dishwasher, Disposal, Microwave, Refrigerator, Free-Standing Electric Oven, Gas Range
Features
- Custom Cabinets, Kitchen Island, Pantry, Walk-In Closet(s)
- Flooring: Carpet, Wood
- Basement: Finished,Interior Entry,Sump Pump
- Number of fireplaces: 9
- Fireplace features: Dining Room, Great Room, Master Bedroom, Library
Interior area
- Total structure area: 10,620
- Total interior livable area: 10,620 sqft
- Finished area above ground: 7,843
- Finished area below ground: 2,777
Property
Parking
- Total spaces: 3
- Parking features: Attached, Garage Door Opener, Garage Faces Rear
- Attached garage spaces: 3
Features
- Patio & porch: Patio, Porch
- Spa features: Bath
- Fencing: Metal
Lot
- Size: 0.83 Acres
- Features: Acreage, City Lot, Estate Lot
Details
- Additional structures: Gazebo
- Parcel number: LP450000240007
Construction
Type & style
- Home type: SingleFamily
- Architectural style: Other
- Property subtype: Single Family Residence
Materials
- Concrete, Stucco
- Roof: Tile
Condition
- Year built: 1929
Utilities & green energy
- Sewer: Public Sewer
- Water: Public
Community & neighborhood
Security
- Security features: Security System
Location
- Region: Mission Hills
- Subdivision: Mission Hills
HOA & financial
HOA
- Has HOA: Yes
- HOA fee: $244 annually
- Services included: Curbside Recycle, Trash
Other
Other facts
- Listing terms: Cash,Conventional
- Ownership: Private
- Ownership type: Private
Price history
| Date | Event | Price |
|---|---|---|
| 5/19/2023 | Sold | -- |
Source: | ||
| 4/10/2023 | Pending sale | $3,000,000$282/sqft |
Source: | ||
| 11/10/2022 | Price change | $3,000,000-6.3%$282/sqft |
Source: | ||
| 11/1/2022 | Price change | $3,200,000-8.6%$301/sqft |
Source: | ||
| 10/27/2022 | Price change | $3,500,000-6.7%$330/sqft |
Source: | ||
Public tax history
| Year | Property taxes | Tax assessment |
|---|---|---|
| 2024 | -- | $360,215 -14.7% |
| 2023 | $44,037 -14.8% | $422,372 -3.3% |
| 2022 | $51,699 | $436,643 -12% |
Find assessor info on the county website
Neighborhood: 66208
Nearby schools
GreatSchools rating
- 9/10Prairie Elementary SchoolGrades: PK-6Distance: 1.2 mi
- 8/10Indian Hills Middle SchoolGrades: 7-8Distance: 1 mi
- 8/10Shawnee Mission East High SchoolGrades: 9-12Distance: 2.1 mi
Schools provided by the listing agent
- Elementary: Prairie
- Middle: Indian Hills
- High: SM East
Source: Heartland MLS as distributed by MLS GRID. This data may not be complete. We recommend contacting the local school district to confirm school assignments for this home.
Get a cash offer in 3 minutes
Find out how much your home could sell for in as little as 3 minutes with a no-obligation cash offer.
Estimated market value$4,094,100
Get a cash offer in 3 minutes
Find out how much your home could sell for in as little as 3 minutes with a no-obligation cash offer.
Estimated market value
$4,094,100

