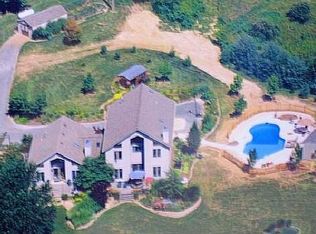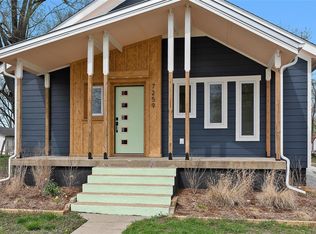Closed
Listing Provided by:
Julie A Mayfield 618-830-1245,
Keller Williams Marquee
Bought with: Coldwell Banker Brown Realtors
$370,000
5964 Renken Rd, Dorsey, IL 62021
4beds
2,788sqft
Single Family Residence
Built in 1992
3 Acres Lot
$380,600 Zestimate®
$133/sqft
$2,519 Estimated rent
Home value
$380,600
$339,000 - $426,000
$2,519/mo
Zestimate® history
Loading...
Owner options
Explore your selling options
What's special
Private Retreat on 3 Acres with Walkout Basement & Dream Workshop! ???
Welcome to your own secluded paradise! Set on 3 beautifully landscaped acres surrounded by mature pecan trees and lush perennial gardens that bloom year after year, this charming 4-bedroom, 3-bath ranch offers the perfect mix of comfort, space, and flexibility.
Step inside to discover an inviting open floor plan that has been freshly painted with neutral colors and luxury vinyl flooring throughout the main level. The heart of the home — a spacious kitchen with a breakfast bar — flows effortlessly into the living space, making it ideal for entertaining or relaxing. Enjoy the convenience of main floor laundry and easy access to the deck overlooking your private, tree-lined backyard oasis.
Downstairs, the partially finished walkout basement offers even more living space, including 2 additional bedrooms, a full bath, and a bonus room perfect for a home office, gym, playroom, or craftroom. Walk out to a patio surrounded by gardens, perfect for morning coffee or peaceful evenings under the stars.
And don’t miss the second building — a 2-car detached garage with a workshop with 200 amp service, that’s a dream come true for any car enthusiast, woodworker, or hobbyist looking for space to create and tinker.
This one checks all the boxes — space, privacy, flexibility, and beauty in every direction
HWH 2020, HVAC 2015.
Zillow last checked: 8 hours ago
Listing updated: September 29, 2025 at 06:44am
Listing Provided by:
Julie A Mayfield 618-830-1245,
Keller Williams Marquee
Bought with:
Tricia L Sisk, 475126803
Coldwell Banker Brown Realtors
Source: MARIS,MLS#: 25051707 Originating MLS: Southwestern Illinois Board of REALTORS
Originating MLS: Southwestern Illinois Board of REALTORS
Facts & features
Interior
Bedrooms & bathrooms
- Bedrooms: 4
- Bathrooms: 3
- Full bathrooms: 3
- Main level bathrooms: 2
- Main level bedrooms: 2
Bedroom
- Features: Floor Covering: Luxury Vinyl Plank
- Level: Main
- Area: 180
- Dimensions: 15x12
Bedroom 2
- Features: Floor Covering: Wood
- Level: Main
- Area: 144
- Dimensions: 12x12
Bedroom 3
- Features: Floor Covering: Carpeting
- Level: Lower
- Area: 182
- Dimensions: 13x14
Bedroom 4
- Features: Floor Covering: Carpeting
- Level: Lower
- Area: 143
- Dimensions: 13x11
Bathroom
- Description: has soaking tub
- Features: Floor Covering: Vinyl
- Level: Main
- Area: 84
- Dimensions: 12x7
Bathroom 2
- Features: Floor Covering: Vinyl
- Level: Main
- Area: 56
- Dimensions: 8x7
Bathroom 3
- Features: Floor Covering: Luxury Vinyl Plank
- Level: Lower
- Area: 77
- Dimensions: 11x7
Bonus room
- Description: Has egress window and has lots of potential
- Features: Floor Covering: Concrete
- Level: Lower
- Area: 230
- Dimensions: 23x10
Dining room
- Features: Floor Covering: Luxury Vinyl Plank
- Level: Main
- Area: 337.5
- Dimensions: 27x12.5
Family room
- Features: Floor Covering: Carpeting
- Level: Lower
- Area: 841
- Dimensions: 29x29
Kitchen
- Features: Floor Covering: Luxury Vinyl Plank
- Level: Main
- Area: 192
- Dimensions: 16x12
Laundry
- Features: Floor Covering: Luxury Vinyl Plank
- Level: Main
- Area: 165
- Dimensions: 15x11
Living room
- Features: Floor Covering: Luxury Vinyl Plank
- Level: Main
- Area: 323
- Dimensions: 19x17
Heating
- Forced Air
Cooling
- Central Air
Appliances
- Included: Cooktop, Dishwasher, Microwave, Built-In Electric Oven, Refrigerator, Washer/Dryer
- Laundry: Laundry Room, Main Level
Features
- Breakfast Bar, Ceiling Fan(s), Central Vacuum, Dining/Living Room Combo, High Speed Internet, Kitchen Island, Open Floorplan, Workshop/Hobby Area
- Doors: Atrium Door(s), Panel Door(s), Sliding Doors
- Basement: Partially Finished,Full,Sleeping Area,Walk-Out Access
- Has fireplace: No
Interior area
- Total structure area: 2,788
- Total interior livable area: 2,788 sqft
- Finished area above ground: 1,788
- Finished area below ground: 1,000
Property
Parking
- Total spaces: 4
- Parking features: Garage - Attached
- Attached garage spaces: 4
Features
- Levels: One
- Exterior features: Garden, Private Yard, Storage
Lot
- Size: 3 Acres
- Dimensions: 3 +/- acres
- Features: Back Yard, Front Yard, Garden, Gently Rolling, Landscaped, Many Trees, Orchard(s), Secluded
Details
- Additional structures: Metal Building, Outbuilding
- Parcel number: 161032100000013
Construction
Type & style
- Home type: SingleFamily
- Property subtype: Single Family Residence
Materials
- Vinyl Siding
- Roof: Architectural Shingle
Condition
- Updated/Remodeled
- New construction: No
- Year built: 1992
Utilities & green energy
- Sewer: Septic Tank
- Water: Public
- Utilities for property: Electricity Connected
Community & neighborhood
Location
- Region: Dorsey
Other
Other facts
- Listing terms: Cash,Conventional,FHA,USDA Loan,VA Loan
- Ownership: Private
- Road surface type: Gravel
Price history
| Date | Event | Price |
|---|---|---|
| 9/26/2025 | Sold | $370,000-2.6%$133/sqft |
Source: | ||
| 9/22/2025 | Pending sale | $379,900$136/sqft |
Source: | ||
| 8/24/2025 | Contingent | $379,900$136/sqft |
Source: | ||
| 8/6/2025 | Listed for sale | $379,900$136/sqft |
Source: | ||
Public tax history
| Year | Property taxes | Tax assessment |
|---|---|---|
| 2024 | $6,485 +57.5% | $109,520 +9.2% |
| 2023 | $4,118 -2.1% | $100,280 +9.5% |
| 2022 | $4,207 -1.3% | $91,550 +3.9% |
Find assessor info on the county website
Neighborhood: 62021
Nearby schools
GreatSchools rating
- NAMidway SchoolGrades: PK-2Distance: 1.9 mi
- 3/10Lincoln Middle SchoolGrades: 6-8Distance: 10.2 mi
- 8/10Edwardsville High SchoolGrades: 9-12Distance: 11.5 mi
Schools provided by the listing agent
- Elementary: Edwardsville Dist 7
- Middle: Edwardsville Dist 7
- High: Edwardsville
Source: MARIS. This data may not be complete. We recommend contacting the local school district to confirm school assignments for this home.
Get a cash offer in 3 minutes
Find out how much your home could sell for in as little as 3 minutes with a no-obligation cash offer.
Estimated market value$380,600
Get a cash offer in 3 minutes
Find out how much your home could sell for in as little as 3 minutes with a no-obligation cash offer.
Estimated market value
$380,600

