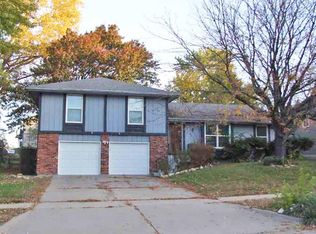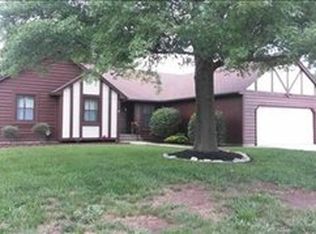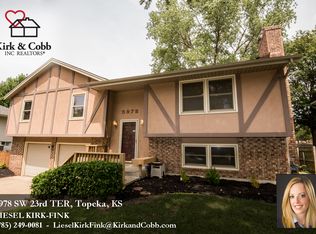Sold on 09/15/23
Price Unknown
5964 SW 23rd Ter, Topeka, KS 66614
3beds
1,642sqft
Single Family Residence, Residential
Built in 1978
11,480 Acres Lot
$242,600 Zestimate®
$--/sqft
$1,713 Estimated rent
Home value
$242,600
$226,000 - $260,000
$1,713/mo
Zestimate® history
Loading...
Owner options
Explore your selling options
What's special
This lovely ranch is move in ready with a lot of living space and is conveniently located by shopping and entertainment on Wanamaker. This home features beautiful landscaping, a newer roof, bright and spacious kitchen that opens up to the cozy living room!You'll love entertaining in the Rec room in the basement or on the wonderful deck that oversees a large fenced in back yard with great shade trees and a unique fire-pit. And finally the HUGE wood shop that is perfect for that Carpenter/Handyman in your life!
Zillow last checked: 8 hours ago
Listing updated: November 08, 2023 at 08:05am
Listed by:
Patrick Habiger 785-969-6080,
KW One Legacy Partners, LLC
Bought with:
Carol Holthaus, SP00231335
KW One Legacy Partners, LLC
Source: Sunflower AOR,MLS#: 230350
Facts & features
Interior
Bedrooms & bathrooms
- Bedrooms: 3
- Bathrooms: 3
- Full bathrooms: 2
- 1/2 bathrooms: 1
Primary bedroom
- Level: Main
- Area: 163.2
- Dimensions: 13.6 x 12
Bedroom 2
- Level: Main
- Area: 156
- Dimensions: 15.6 x 10
Bedroom 3
- Level: Main
- Area: 110
- Dimensions: 11 x 10
Dining room
- Level: Main
- Area: 144
- Dimensions: 12 x 12
Family room
- Level: Basement
- Area: 352
- Dimensions: 22 x 16
Kitchen
- Level: Main
- Area: 144
- Dimensions: 12 x 12
Laundry
- Level: Basement
Living room
- Level: Main
- Area: 238
- Dimensions: 17 x 14
Heating
- Natural Gas
Cooling
- Central Air
Appliances
- Laundry: In Basement, Separate Room
Features
- Flooring: Vinyl, Ceramic Tile, Carpet
- Windows: Storm Window(s)
- Basement: Sump Pump,Concrete,Full,Partially Finished
- Number of fireplaces: 2
- Fireplace features: Two, Family Room, Living Room
Interior area
- Total structure area: 1,642
- Total interior livable area: 1,642 sqft
- Finished area above ground: 1,234
- Finished area below ground: 408
Property
Parking
- Parking features: Attached, Auto Garage Opener(s), Garage Door Opener
- Has attached garage: Yes
Features
- Levels: Multi/Split
- Patio & porch: Patio, Deck
- Fencing: Fenced,Privacy
Lot
- Size: 11,480 Acres
- Features: Sidewalk
Details
- Additional structures: Shed(s)
- Parcel number: R51101
- Special conditions: Standard,Arm's Length
Construction
Type & style
- Home type: SingleFamily
- Property subtype: Single Family Residence, Residential
Materials
- Frame
- Roof: Composition
Condition
- Year built: 1978
Community & neighborhood
Location
- Region: Topeka
- Subdivision: Westport E
Price history
| Date | Event | Price |
|---|---|---|
| 9/15/2023 | Sold | -- |
Source: | ||
| 8/11/2023 | Pending sale | $230,000$140/sqft |
Source: | ||
| 8/4/2023 | Listed for sale | $230,000$140/sqft |
Source: | ||
Public tax history
| Year | Property taxes | Tax assessment |
|---|---|---|
| 2025 | -- | $27,888 |
| 2024 | $4,343 +19.1% | $27,888 +19.4% |
| 2023 | $3,645 +8.7% | $23,358 +11% |
Find assessor info on the county website
Neighborhood: Westport
Nearby schools
GreatSchools rating
- 6/10Wanamaker Elementary SchoolGrades: PK-6Distance: 2 mi
- 6/10Washburn Rural Middle SchoolGrades: 7-8Distance: 4.6 mi
- 8/10Washburn Rural High SchoolGrades: 9-12Distance: 4.7 mi
Schools provided by the listing agent
- Elementary: Wanamaker Elementary School/USD 437
- Middle: Washburn Rural Middle School/USD 437
- High: Washburn Rural High School/USD 437
Source: Sunflower AOR. This data may not be complete. We recommend contacting the local school district to confirm school assignments for this home.


