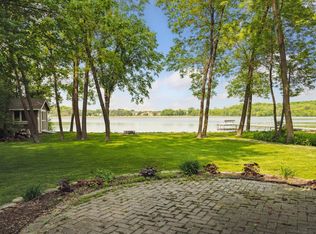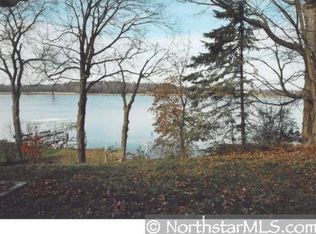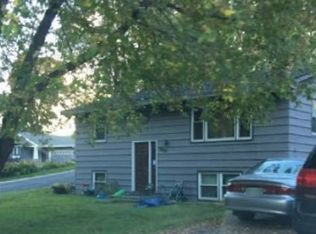Closed
$985,000
5964 Sunset Rd, Mound, MN 55364
4beds
2,418sqft
Single Family Residence
Built in 1979
0.28 Acres Lot
$1,036,100 Zestimate®
$407/sqft
$3,051 Estimated rent
Home value
$1,036,100
$974,000 - $1.11M
$3,051/mo
Zestimate® history
Loading...
Owner options
Explore your selling options
What's special
Enjoy the lake life this summer on Dutch Lake one of the best-kept secrets in the Lake Minnetonka regional marketplace. Dutch Lake is a 159-acre fully recreational lake conveniently located just outside downtown Mound less than thirty minutes from Minneapolis. This turn-key property features 70 FT of easily accessible level lakeshore with designer details around every corner. Home highlights include: Custom interior design boasting a light and bright interior with panoramic lake views, gleaming white/brass gourmet kitchen with La Cornue oven, main floor open floor plan perfect for entertaining, luxurious master suite with marble bath, walk-out lower level amusement room featuring a cozy fireplace and wet bar, expansive lakeside deck, and landscaping. A Lake Minnetonka alternative, boat every day on Dutch Lake and easily trailer to Lake Minnetonka for day trips when you are ready. Stretch out and enjoy lakeside recreation this summer on the best-kept secret beautiful Dutch Lake.
Zillow last checked: 8 hours ago
Listing updated: July 26, 2024 at 07:29pm
Listed by:
Dan Hollerman 952-292-1200,
Compass
Bought with:
LeAnn Sather
RE/MAX Consultants
Source: NorthstarMLS as distributed by MLS GRID,MLS#: 6329006
Facts & features
Interior
Bedrooms & bathrooms
- Bedrooms: 4
- Bathrooms: 3
- Full bathrooms: 1
- 3/4 bathrooms: 2
Bedroom 1
- Level: Main
- Area: 176 Square Feet
- Dimensions: 16X11
Bedroom 2
- Level: Main
- Area: 110 Square Feet
- Dimensions: 11X10
Bedroom 3
- Level: Lower
- Area: 154 Square Feet
- Dimensions: 14X11
Bedroom 4
- Level: Lower
- Area: 110 Square Feet
- Dimensions: 11X10
Primary bathroom
- Level: Main
- Area: 64 Square Feet
- Dimensions: 8X8
Other
- Level: Lower
- Area: 110 Square Feet
- Dimensions: 11X10
Other
- Level: Lower
Deck
- Level: Lower
- Area: 608 Square Feet
- Dimensions: 38X16
Dining room
- Level: Main
- Area: 99 Square Feet
- Dimensions: 11X9
Family room
- Level: Lower
- Area: 234 Square Feet
- Dimensions: 18X13
Foyer
- Level: Main
- Area: 40 Square Feet
- Dimensions: 8X5
Kitchen
- Level: Main
- Area: 154 Square Feet
- Dimensions: 14X11
Laundry
- Level: Main
- Area: 105 Square Feet
- Dimensions: 21X5
Living room
- Level: Main
- Area: 195 Square Feet
- Dimensions: 15X13
Mud room
- Level: Main
- Area: 105 Square Feet
- Dimensions: 21X5
Other
- Level: Lower
- Area: 143 Square Feet
- Dimensions: 13X11
Utility room
- Level: Lower
- Area: 64 Square Feet
- Dimensions: 8X8
Heating
- Forced Air
Cooling
- Central Air
Appliances
- Included: Dishwasher, Dryer, Exhaust Fan, Microwave, Range, Refrigerator, Stainless Steel Appliance(s), Washer
Features
- Basement: Daylight,Egress Window(s),Finished,Full,Walk-Out Access
- Number of fireplaces: 2
- Fireplace features: Gas
Interior area
- Total structure area: 2,418
- Total interior livable area: 2,418 sqft
- Finished area above ground: 1,396
- Finished area below ground: 1,022
Property
Parking
- Total spaces: 3
- Parking features: Attached, Carport, Concrete
- Attached garage spaces: 2
- Carport spaces: 1
- Details: Garage Dimensions (24X20)
Accessibility
- Accessibility features: None
Features
- Levels: One
- Stories: 1
- Patio & porch: Deck, Front Porch
- Pool features: None
- Fencing: None
- Has view: Yes
- View description: Lake, North, Panoramic
- Has water view: Yes
- Water view: Lake
- Waterfront features: Dock, Lake Front, Waterfront Elevation(0-4), Waterfront Num(27018100), Lake Bottom(Sand), Lake Acres(172), Lake Depth(45)
- Body of water: Dutch
- Frontage length: Water Frontage: 70
Lot
- Size: 0.28 Acres
- Dimensions: 70L x 164 x 70 x 178
Details
- Foundation area: 1370
- Parcel number: 1411724420119
- Zoning description: Residential-Single Family
Construction
Type & style
- Home type: SingleFamily
- Property subtype: Single Family Residence
Materials
- Brick/Stone, Shake Siding, Wood Siding, Block, Frame
- Roof: Age Over 8 Years,Asphalt
Condition
- Age of Property: 45
- New construction: No
- Year built: 1979
Utilities & green energy
- Electric: Circuit Breakers, Power Company: Xcel Energy
- Gas: Natural Gas
- Sewer: City Sewer/Connected
- Water: City Water/Connected
Community & neighborhood
Location
- Region: Mound
- Subdivision: Mound Shores
HOA & financial
HOA
- Has HOA: No
Price history
| Date | Event | Price |
|---|---|---|
| 7/24/2023 | Sold | $985,000-1.4%$407/sqft |
Source: | ||
| 6/14/2023 | Pending sale | $999,000$413/sqft |
Source: | ||
| 6/2/2023 | Price change | $999,000-13.1%$413/sqft |
Source: | ||
| 5/17/2023 | Price change | $1,150,000-4.2%$476/sqft |
Source: | ||
| 4/3/2023 | Listed for sale | $1,200,000+128.8%$496/sqft |
Source: | ||
Public tax history
| Year | Property taxes | Tax assessment |
|---|---|---|
| 2025 | $9,997 +20.4% | $839,200 +0.5% |
| 2024 | $8,300 +14.6% | $835,200 +16% |
| 2023 | $7,244 +11.3% | $720,200 +7.8% |
Find assessor info on the county website
Neighborhood: 55364
Nearby schools
GreatSchools rating
- 9/10Grandview Middle SchoolGrades: 5-7Distance: 0.3 mi
- 9/10Mound-Westonka High SchoolGrades: 8-12Distance: 0.9 mi
- 10/10Hilltop Primary SchoolGrades: K-4Distance: 0.8 mi
Get a cash offer in 3 minutes
Find out how much your home could sell for in as little as 3 minutes with a no-obligation cash offer.
Estimated market value$1,036,100
Get a cash offer in 3 minutes
Find out how much your home could sell for in as little as 3 minutes with a no-obligation cash offer.
Estimated market value
$1,036,100


