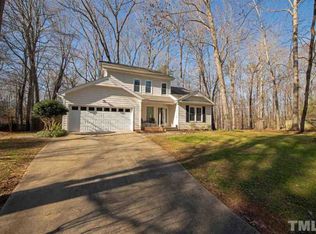Sold for $480,000
$480,000
5965 Dunbarton Way, Raleigh, NC 27613
3beds
1,934sqft
Single Family Residence, Residential
Built in 1991
0.33 Acres Lot
$477,400 Zestimate®
$248/sqft
$2,359 Estimated rent
Home value
$477,400
$454,000 - $501,000
$2,359/mo
Zestimate® history
Loading...
Owner options
Explore your selling options
What's special
Brand new roof! Conveniently located just north of 540 and Leesville Road, this 3-bedroom, 2.5-bathroom home offers comfort, character, and modern updates! The living room welcomes you with vaulted ceilings and a big picture window overlooking the front yard, where deer and a variety of birds are frequent visitors. An open flow connects the living room, dining area, and updated kitchen, making daily living and hosting seamless. Beautiful bamboo floors on the main level, including the enclosed sunroom—a versatile space perfect for entertaining or quiet relaxation. The spacious first-floor primary suite features a large walk-in closet and peaceful views of the surrounding trees. Upstairs, two additional bedrooms and a full bath provide flexibility for guests, work, or hobbies. Recent updates include a brand-new roof (2025), washer and dryer (2024), AT&T fiber internet available, and all appliances convey. The neighborhood HOA maintains a pool, tennis courts, playground, walking trails, and common areas, offering plenty of ways to enjoy the outdoors close to home!
Zillow last checked: 8 hours ago
Listing updated: November 25, 2025 at 05:24pm
Listed by:
Kasey Proctor 919-621-8989,
DASH Carolina
Bought with:
Jenny Shu, 323233
Lifetime Realty & Investment L
Source: Doorify MLS,MLS#: 10124154
Facts & features
Interior
Bedrooms & bathrooms
- Bedrooms: 3
- Bathrooms: 3
- Full bathrooms: 2
- 1/2 bathrooms: 1
Heating
- Forced Air
Cooling
- Central Air
Appliances
- Included: Dishwasher, Disposal, Dryer, Gas Range, Ice Maker, Microwave, Refrigerator, Self Cleaning Oven, Washer
- Laundry: Main Level
Features
- Bathtub/Shower Combination, Ceiling Fan(s), Granite Counters, Smooth Ceilings, Vaulted Ceiling(s), Walk-In Shower
- Flooring: Carpet, Hardwood, Tile
- Windows: Insulated Windows
- Basement: Crawl Space
- Number of fireplaces: 1
- Fireplace features: Gas, Living Room
Interior area
- Total structure area: 1,934
- Total interior livable area: 1,934 sqft
- Finished area above ground: 1,934
- Finished area below ground: 0
Property
Parking
- Parking features: Concrete, Driveway
Features
- Levels: Two
- Stories: 2
- Patio & porch: Deck, Patio
- Has view: Yes
Lot
- Size: 0.33 Acres
Details
- Parcel number: 0789580342
- Special conditions: Standard
Construction
Type & style
- Home type: SingleFamily
- Architectural style: Transitional
- Property subtype: Single Family Residence, Residential
Materials
- Brick, Masonite
- Roof: Shingle
Condition
- New construction: No
- Year built: 1991
Utilities & green energy
- Sewer: Public Sewer
- Water: Public
- Utilities for property: Cable Available
Community & neighborhood
Location
- Region: Raleigh
- Subdivision: Edinburgh
HOA & financial
HOA
- Has HOA: Yes
- HOA fee: $148 monthly
- Amenities included: Playground, Pool, Tennis Court(s), Trail(s)
- Services included: Maintenance Grounds
Price history
| Date | Event | Price |
|---|---|---|
| 11/24/2025 | Sold | $480,000-4%$248/sqft |
Source: | ||
| 10/22/2025 | Pending sale | $499,999$259/sqft |
Source: | ||
| 10/12/2025 | Price change | $499,999-2.9%$259/sqft |
Source: | ||
| 9/26/2025 | Listed for sale | $515,000+38.1%$266/sqft |
Source: | ||
| 6/2/2021 | Sold | $373,000+25%$193/sqft |
Source: | ||
Public tax history
| Year | Property taxes | Tax assessment |
|---|---|---|
| 2025 | $2,543 +3% | $394,416 |
| 2024 | $2,469 +19% | $394,416 +49.6% |
| 2023 | $2,075 +7.9% | $263,571 |
Find assessor info on the county website
Neighborhood: 27613
Nearby schools
GreatSchools rating
- 9/10Barton Pond ElementaryGrades: PK-5Distance: 2.7 mi
- 8/10West Millbrook MiddleGrades: 6-8Distance: 5.8 mi
- 9/10Leesville Road HighGrades: 9-12Distance: 3.7 mi
Schools provided by the listing agent
- Elementary: Wake - Barton Pond
- Middle: Wake - West Millbrook
- High: Wake - Leesville Road
Source: Doorify MLS. This data may not be complete. We recommend contacting the local school district to confirm school assignments for this home.
Get a cash offer in 3 minutes
Find out how much your home could sell for in as little as 3 minutes with a no-obligation cash offer.
Estimated market value$477,400
Get a cash offer in 3 minutes
Find out how much your home could sell for in as little as 3 minutes with a no-obligation cash offer.
Estimated market value
$477,400
