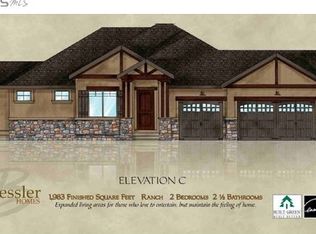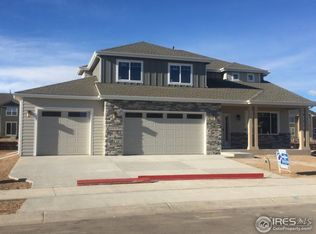Sold for $810,000 on 10/21/24
$810,000
5965 Yellowtail St, Timnath, CO 80547
6beds
3,885sqft
Residential-Detached, Residential
Built in 2017
0.25 Acres Lot
$796,200 Zestimate®
$208/sqft
$3,699 Estimated rent
Home value
$796,200
$756,000 - $836,000
$3,699/mo
Zestimate® history
Loading...
Owner options
Explore your selling options
What's special
Welcome to this immaculate home in the heart of Timnath Ranch South, where luxury living is infused with modern urban convenience. This semi-custom residence boasts an array of features designed to invigorate your lifestyle, from its expansive, open floor plan to its access to exceptional schools and community amenities. Built for comfort and luxury in 2017 by local builder Savant Homes, the owners added their own custom finish to the basement using intention and care in every detail. With 6 bedrooms and 3 baths spread across two levels, there's ample space for friends and family. Main floor living is a bonus as well as several work from home options. A chef is right at home in this gorgeous kitchen with quartz counters, a gas range, an island with bar top seating, a large pantry and beautiful appliances. The basement is a haven for entertaining or guest accommodations, complete with an elegant kitchenette, 3 bedrooms, 1 bathroom & a spacious rec room. Indulge in rest and relaxation within the lavish primary suite, featuring a luxurious five-piece bathroom with a soaking tub, shower & two walk-in closets. Each bedroom is thoughtfully designed to offer privacy & tranquility, ensuring that every member of the household has their own sanctuary to retreat to. Outside, discover your own private oasis on a generous .25-acre lot, fully fenced with two different patio areas that are great for backyard hangouts. Whether you're hosting summer BBQ's or simply enjoying a quiet evening, the backyard provides many opportunities for outdoor enjoyment. Beyond this wonderful home, Timnath Ranch offers a wealth of amenities to enrich your life. Take a refreshing dip on those hot Colorado summer days in the community pool, get your workouts at the fitness center, and enjoy opportunities for pickleball, tennis and/or basketball. Or, simply unwind in the local park with fun water features. There is something for everyone here. Come and experience this home and community for yourself!
Zillow last checked: 8 hours ago
Listing updated: October 21, 2025 at 03:19am
Listed by:
Zack Scott 720-526-2891,
Homestead Real Estate, LLC
Bought with:
Val Miller
Kentwood RE Northern Prop Llc
Source: IRES,MLS#: 1011916
Facts & features
Interior
Bedrooms & bathrooms
- Bedrooms: 6
- Bathrooms: 3
- Full bathrooms: 3
- Main level bedrooms: 3
Primary bedroom
- Area: 208
- Dimensions: 16 x 13
Bedroom
- Area: 132
- Dimensions: 12 x 11
Bedroom 2
- Area: 132
- Dimensions: 12 x 11
Bedroom 3
- Area: 144
- Dimensions: 12 x 12
Bedroom 4
- Area: 180
- Dimensions: 15 x 12
Bedroom 5
- Area: 150
- Dimensions: 15 x 10
Dining room
- Area: 156
- Dimensions: 13 x 12
Family room
- Area: 322
- Dimensions: 23 x 14
Kitchen
- Area: 182
- Dimensions: 14 x 13
Living room
- Area: 228
- Dimensions: 19 x 12
Heating
- Forced Air
Cooling
- Central Air, Ceiling Fan(s)
Appliances
- Included: Gas Range/Oven, Dishwasher, Refrigerator, Washer, Dryer, Microwave, Disposal
- Laundry: Washer/Dryer Hookups, Main Level
Features
- In-Law Floorplan, Eat-in Kitchen, Separate Dining Room, Open Floorplan, Pantry, Walk-In Closet(s), Kitchen Island, Open Floor Plan, Walk-in Closet
- Flooring: Vinyl, Carpet
- Windows: Window Coverings, Double Pane Windows
- Basement: Full,Partially Finished
- Has fireplace: Yes
- Fireplace features: Gas, Living Room
Interior area
- Total structure area: 3,886
- Total interior livable area: 3,885 sqft
- Finished area above ground: 2,166
- Finished area below ground: 1,720
Property
Parking
- Total spaces: 3
- Parking features: Garage - Attached
- Attached garage spaces: 3
- Details: Garage Type: Attached
Accessibility
- Accessibility features: Level Lot, Main Floor Bath, Accessible Bedroom, Main Level Laundry
Features
- Stories: 1
- Patio & porch: Patio
- Exterior features: Lighting
- Fencing: Wood
Lot
- Size: 0.25 Acres
- Features: Curbs, Gutters, Sidewalks, Lawn Sprinkler System, Level, Within City Limits
Details
- Parcel number: R1654769
- Zoning: SFR
- Special conditions: Private Owner
Construction
Type & style
- Home type: SingleFamily
- Architectural style: Ranch
- Property subtype: Residential-Detached, Residential
Materials
- Wood/Frame, Stone
- Roof: Composition
Condition
- Not New, Previously Owned
- New construction: No
- Year built: 2017
Details
- Builder name: Savant Homes
Utilities & green energy
- Electric: Electric, Xcel
- Gas: Natural Gas, Xcel
- Sewer: City Sewer
- Water: City Water, FTC/LV
- Utilities for property: Natural Gas Available, Electricity Available
Community & neighborhood
Community
- Community features: Clubhouse, Tennis Court(s), Pool, Fitness Center, Park
Location
- Region: Timnath
- Subdivision: Timnath Ranch South
Other
Other facts
- Listing terms: Cash,Conventional,VA Loan
- Road surface type: Paved, Concrete
Price history
| Date | Event | Price |
|---|---|---|
| 10/21/2024 | Sold | $810,000-2.4%$208/sqft |
Source: | ||
| 9/15/2024 | Pending sale | $830,000$214/sqft |
Source: | ||
| 8/20/2024 | Price change | $830,000-2.2%$214/sqft |
Source: | ||
| 7/29/2024 | Price change | $849,000-3.5%$219/sqft |
Source: | ||
| 6/13/2024 | Listed for sale | $880,000+66.4%$227/sqft |
Source: | ||
Public tax history
| Year | Property taxes | Tax assessment |
|---|---|---|
| 2024 | $6,689 +27.2% | $50,585 -1% |
| 2023 | $5,259 -1.5% | $51,075 +39% |
| 2022 | $5,341 -4.4% | $36,752 -2.8% |
Find assessor info on the county website
Neighborhood: 80547
Nearby schools
GreatSchools rating
- 9/10Bethke Elementary SchoolGrades: K-5Distance: 0.8 mi
- 8/10Kinard Core Knowledge Middle SchoolGrades: 6-8Distance: 3.7 mi
- 8/10Fossil Ridge High SchoolGrades: 9-12Distance: 3.5 mi
Schools provided by the listing agent
- Elementary: Bethke
- Middle: Timnath Middle-High School
- High: Timnath Middle-High School
Source: IRES. This data may not be complete. We recommend contacting the local school district to confirm school assignments for this home.
Get a cash offer in 3 minutes
Find out how much your home could sell for in as little as 3 minutes with a no-obligation cash offer.
Estimated market value
$796,200
Get a cash offer in 3 minutes
Find out how much your home could sell for in as little as 3 minutes with a no-obligation cash offer.
Estimated market value
$796,200

