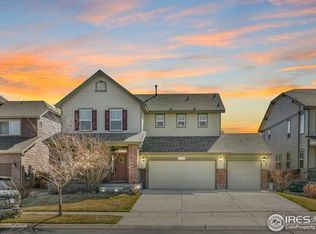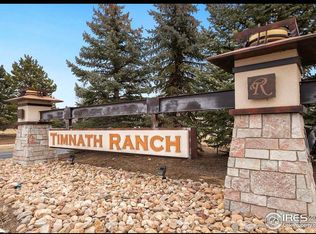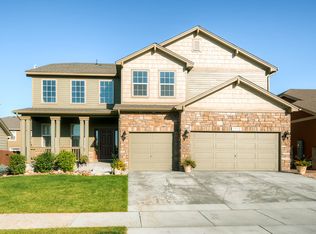Sold for $725,000 on 08/07/23
$725,000
5966 Graphite St, Timnath, CO 80547
4beds
5,291sqft
Residential-Detached, Residential
Built in 2013
6,600 Square Feet Lot
$727,500 Zestimate®
$137/sqft
$4,250 Estimated rent
Home value
$727,500
$691,000 - $764,000
$4,250/mo
Zestimate® history
Loading...
Owner options
Explore your selling options
What's special
Price Improvement! Beautifully designed and meticulously maintained, this stunning home located at 5966 Graphite St in Timnath, CO 80547 offers a harmonious blend of modern luxury and comfortable living. Situated in a desirable neighborhood, this property presents an ideal opportunity for those seeking a peaceful and elegant lifestyle.As you enter the home, you'll be greeted by a grand foyer that leads you into the spacious and open living area. The main level features high ceilings, large windows, and an abundance of natural light, creating a warm and inviting atmosphere. The thoughtfully designed floor plan seamlessly connects the living room, dining area, and gourmet kitchen, making it perfect for entertaining guests or enjoying quality time with family.The chef's kitchen boasts top-of-the-line stainless steel appliances, granite countertops, a center island with a breakfast bar, and ample cabinet space. Whether you're preparing a quick meal or hosting a dinner party, this kitchen is a culinary dream come true.The luxurious master suite is a true retreat, offering a generous space to unwind and relax. It features a walk-in closet and a spa-like ensuite bathroom with dual vanities, a soaking tub, and a separate shower. Three additional bedrooms provide comfort and privacy for family members or guests.This home also includes a versatile loft area, which can be used as a home office, study, or playroom. The basement is a blank slate ready for the new owners personal touch. Outside, a charming patio provides the perfect spot for outdoor dining or enjoying the beautiful Colorado weather. Additional features of this remarkable residence include a three-car garage, a laundry room, and a well-manicured backyard. The community amenities include a park, pool/waterpark access, access to club house amenities , walking trails, and close proximity to schools, shopping centers, and recreational areas.
Zillow last checked: 8 hours ago
Listing updated: August 06, 2024 at 03:20am
Listed by:
Jerry Graham 970-223-6500,
Coldwell Banker Realty- Fort Collins
Bought with:
Mitch Tamez
Resident Realty
Source: IRES,MLS#: 989239
Facts & features
Interior
Bedrooms & bathrooms
- Bedrooms: 4
- Bathrooms: 4
- Full bathrooms: 2
- 3/4 bathrooms: 1
- 1/2 bathrooms: 1
- Main level bedrooms: 3
Primary bedroom
- Area: 270
- Dimensions: 15 x 18
Bedroom 2
- Area: 216
- Dimensions: 18 x 12
Bedroom 3
- Area: 195
- Dimensions: 15 x 13
Bedroom 4
- Area: 154
- Dimensions: 14 x 11
Dining room
- Area: 306
- Dimensions: 17 x 18
Family room
- Area: 272
- Dimensions: 17 x 16
Kitchen
- Area: 360
- Dimensions: 15 x 24
Living room
- Area: 286
- Dimensions: 11 x 26
Heating
- Forced Air
Cooling
- Central Air
Appliances
- Included: Gas Range/Oven, Double Oven, Dishwasher, Refrigerator, Washer, Dryer, Microwave, Disposal
- Laundry: Washer/Dryer Hookups, Main Level
Features
- Study Area, Satellite Avail, High Speed Internet, Eat-in Kitchen, Separate Dining Room, Cathedral/Vaulted Ceilings, Open Floorplan, Pantry, Walk-In Closet(s), Kitchen Island, Open Floor Plan, Walk-in Closet
- Flooring: Wood, Wood Floors, Tile, Carpet
- Windows: Window Coverings
- Basement: Full,Unfinished,Built-In Radon
- Has fireplace: Yes
- Fireplace features: Gas, Family/Recreation Room Fireplace
Interior area
- Total structure area: 5,291
- Total interior livable area: 5,291 sqft
- Finished area above ground: 3,606
- Finished area below ground: 1,685
Property
Parking
- Total spaces: 3
- Parking features: Garage Door Opener, Tandem
- Attached garage spaces: 3
- Details: Garage Type: Attached
Accessibility
- Accessibility features: Main Level Laundry
Features
- Levels: Two
- Stories: 2
- Patio & porch: Patio
- Exterior features: Hot Tub Included
- Spa features: Heated
- Fencing: Fenced,Wood
- Has view: Yes
- View description: City
Lot
- Size: 6,600 sqft
- Features: Curbs, Gutters, Sidewalks, Lawn Sprinkler System
Details
- Parcel number: R1639766
- Zoning: YES
- Special conditions: Private Owner
Construction
Type & style
- Home type: SingleFamily
- Property subtype: Residential-Detached, Residential
Materials
- Wood/Frame, Stone
- Roof: Composition
Condition
- Not New, Previously Owned
- New construction: No
- Year built: 2013
Utilities & green energy
- Electric: Electric, Xcel
- Gas: Natural Gas, Xcel
- Sewer: District Sewer
- Water: District Water, FTC/Loveland
- Utilities for property: Natural Gas Available, Electricity Available, Cable Available
Community & neighborhood
Community
- Community features: Clubhouse, Pool, Fitness Center, Park
Location
- Region: Timnath
- Subdivision: Timnath Ranch
Other
Other facts
- Listing terms: Cash,Conventional,VA Loan
- Road surface type: Paved, Asphalt
Price history
| Date | Event | Price |
|---|---|---|
| 8/7/2023 | Sold | $725,000-2.7%$137/sqft |
Source: | ||
| 7/5/2023 | Price change | $745,000-0.6%$141/sqft |
Source: | ||
| 6/8/2023 | Listed for sale | $749,500+66.6%$142/sqft |
Source: | ||
| 4/18/2016 | Sold | $450,000-2.2%$85/sqft |
Source: | ||
| 3/16/2016 | Pending sale | $459,900$87/sqft |
Source: RE/MAX Alliance-FTC South #782900 | ||
Public tax history
| Year | Property taxes | Tax assessment |
|---|---|---|
| 2024 | $6,481 +24.4% | $49,125 -1% |
| 2023 | $5,208 -1.5% | $49,601 +36.3% |
| 2022 | $5,289 -1.8% | $36,398 -2.8% |
Find assessor info on the county website
Neighborhood: 80547
Nearby schools
GreatSchools rating
- 9/10Bethke Elementary SchoolGrades: K-5Distance: 1 mi
- 8/10Kinard Core Knowledge Middle SchoolGrades: 6-8Distance: 3.2 mi
- 8/10Fossil Ridge High SchoolGrades: 9-12Distance: 3 mi
Schools provided by the listing agent
- Elementary: Bethke
- Middle: Timnath Middle-High School
- High: Timnath Middle-High School
Source: IRES. This data may not be complete. We recommend contacting the local school district to confirm school assignments for this home.
Get a cash offer in 3 minutes
Find out how much your home could sell for in as little as 3 minutes with a no-obligation cash offer.
Estimated market value
$727,500
Get a cash offer in 3 minutes
Find out how much your home could sell for in as little as 3 minutes with a no-obligation cash offer.
Estimated market value
$727,500


