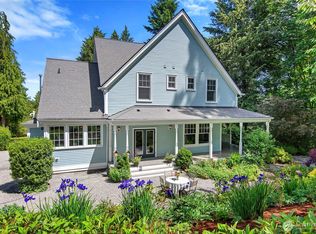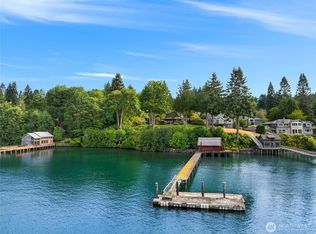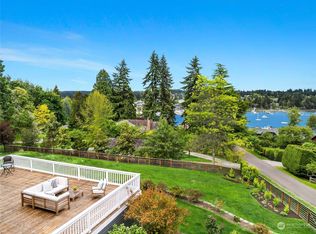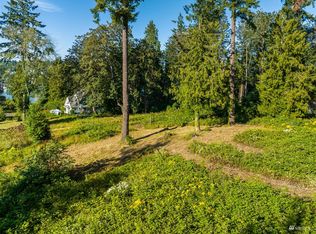Sold
Listed by:
Jim Campbell,
RSVP Brokers ERA,
Jill Campbell,
RSVP Brokers ERA
Bought with: Windermere RE Bainbridge
$2,100,000
5967 Rose Loop NE, Bainbridge Island, WA 98110
3beds
4,973sqft
Single Family Residence
Built in 1981
0.25 Acres Lot
$2,079,600 Zestimate®
$422/sqft
$5,797 Estimated rent
Home value
$2,079,600
$1.89M - $2.27M
$5,797/mo
Zestimate® history
Loading...
Owner options
Explore your selling options
What's special
Enjoy waterfront living in a treasured neighborhood of Bainbridge Island. With its proximity to the ferry dock and the Winslow business district, coupled with the peacefulness experienced along Rose Loop, you have the best of both worlds. Along with grandfathered site amenities, you benefit from the recent addition of a rare deep-water dock with water & power, and licensed buoy that provide moorage in protected waters. This home is designed and situated to enjoy natural light and capture its quintessential PNW views. Custom indoor & outdoor living spaces, including the top floor ADU, provide a plethora of options to fit your lifestyle. Please consider visiting this special property to gain a better understanding of all that it has to offer.
Zillow last checked: 8 hours ago
Listing updated: March 03, 2025 at 04:03am
Listed by:
Jim Campbell,
RSVP Brokers ERA,
Jill Campbell,
RSVP Brokers ERA
Bought with:
Ashley Stroup, 139031
Windermere RE Bainbridge
Source: NWMLS,MLS#: 2164542
Facts & features
Interior
Bedrooms & bathrooms
- Bedrooms: 3
- Bathrooms: 4
- Full bathrooms: 2
- 3/4 bathrooms: 1
- 1/2 bathrooms: 1
- Main level bathrooms: 1
Primary bedroom
- Level: Second
Bedroom
- Level: Lower
Bedroom
- Level: Lower
Bathroom full
- Level: Second
Bathroom full
- Level: Third
Bathroom three quarter
- Level: Lower
Other
- Level: Main
Den office
- Level: Lower
Dining room
- Level: Main
Entry hall
- Level: Main
Other
- Level: Lower
Kitchen with eating space
- Level: Main
Kitchen without eating space
- Level: Lower
Living room
- Level: Main
Rec room
- Level: Lower
Other
- Level: Third
Other
- Level: Third
Heating
- Fireplace(s), Forced Air, Heat Pump, Radiant
Cooling
- Central Air
Appliances
- Included: Dishwasher(s), Double Oven, Dryer(s), Disposal, Microwave(s), Refrigerator(s), Stove(s)/Range(s), Washer(s), Garbage Disposal, Water Heater: Radiant Heat/Electric
Features
- Bath Off Primary, Dining Room
- Flooring: Ceramic Tile, Hardwood, Slate, Carpet
- Doors: French Doors
- Windows: Double Pane/Storm Window
- Basement: Daylight,Finished
- Number of fireplaces: 1
- Fireplace features: Gas, Main Level: 1, Fireplace
Interior area
- Total structure area: 4,973
- Total interior livable area: 4,973 sqft
Property
Parking
- Total spaces: 2
- Parking features: Attached Garage
- Attached garage spaces: 2
Features
- Levels: Multi/Split
- Entry location: Main
- Patio & porch: Second Kitchen, Bath Off Primary, Ceramic Tile, Double Pane/Storm Window, Dining Room, Fireplace, French Doors, Hardwood, Jetted Tub, Vaulted Ceiling(s), Walk-In Closet(s), Wall to Wall Carpet, Water Heater, Wine Cellar, Wired for Generator
- Spa features: Bath
- Has view: Yes
- View description: Bay, City, Sound
- Has water view: Yes
- Water view: Bay,Sound
- Waterfront features: Bank-Medium, Bay/Harbor, Bulkhead, Saltwater, Sound
- Frontage length: Waterfront Ft: 81' - Buyer to Verif
Lot
- Size: 0.25 Acres
- Features: Adjacent to Public Land, Paved, Cable TV, Deck, Dock, Fenced-Partially, High Speed Internet, Moorage, Patio, Propane
- Topography: Level,Sloped,Terraces
Details
- Parcel number: 34250210242005
- Special conditions: Standard
- Other equipment: Leased Equipment: Propane Tank - Ferrell Gas, Wired for Generator
Construction
Type & style
- Home type: SingleFamily
- Property subtype: Single Family Residence
Materials
- Stone, Wood Siding
- Foundation: Poured Concrete
- Roof: Metal,Torch Down
Condition
- Year built: 1981
Utilities & green energy
- Electric: Company: PSE
- Sewer: Septic Tank, Company: Onsite Sewer System
- Water: Community, Company: Rose Ave Assn
- Utilities for property: Xfinity, Xfinity
Community & neighborhood
Location
- Region: Bainbridge Island
- Subdivision: Eagle Harbor
Other
Other facts
- Listing terms: Cash Out,Conventional
- Cumulative days on market: 548 days
Price history
| Date | Event | Price |
|---|---|---|
| 1/31/2025 | Sold | $2,100,000-8.7%$422/sqft |
Source: | ||
| 1/23/2025 | Pending sale | $2,300,000$462/sqft |
Source: | ||
| 1/23/2025 | Listed for sale | $2,300,000-20.7%$462/sqft |
Source: | ||
| 11/26/2022 | Listing removed | -- |
Source: Realogics Sothebys International Realty | ||
| 10/28/2022 | Pending sale | $2,900,000+26.1%$583/sqft |
Source: Realogics Sothebys International Realty #1937286 | ||
Public tax history
| Year | Property taxes | Tax assessment |
|---|---|---|
| 2024 | $17,850 +4.7% | $2,266,170 |
| 2023 | $17,052 -30.9% | $2,266,170 -27.7% |
| 2022 | $24,667 +30.8% | $3,134,060 +53.6% |
Find assessor info on the county website
Neighborhood: Eagledale
Nearby schools
GreatSchools rating
- 10/10Capt Johnston Blakely Elementary SchoolGrades: PK-4Distance: 1 mi
- 8/10Woodward Middle SchoolGrades: 7-8Distance: 2.1 mi
- 10/10Bainbridge High SchoolGrades: 9-12Distance: 1.3 mi
Sell for more on Zillow
Get a free Zillow Showcase℠ listing and you could sell for .
$2,079,600
2% more+ $41,592
With Zillow Showcase(estimated)
$2,121,192


