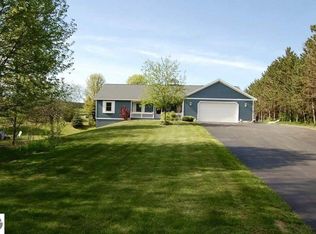Sold for $402,000
$402,000
5968 Boone Rd, Traverse City, MI 49685
4beds
1,651sqft
Single Family Residence
Built in 2000
1.15 Acres Lot
$403,300 Zestimate®
$243/sqft
$2,763 Estimated rent
Home value
$403,300
$359,000 - $452,000
$2,763/mo
Zestimate® history
Loading...
Owner options
Explore your selling options
What's special
This beautifully maintained 4-bedroom, 2-bathroom home offers the perfect blend of rural tranquility and urban convenience. Situated on a large yard with a new garden shed and two small garden areas, it’s ideal for outdoor enthusiasts or those with a green thumb. Enjoy stunning countryside views from your low-maintenance Trex deck, just minutes from the vibrant heart of downtown Traverse City. Recent updates include a new roof (metal with a transferable warranty), new windows, and new hot water heater, ensuring peace of mind for years to come. Step inside to vaulted ceilings in the living room, where natural light pours in, creating an inviting and open atmosphere. The spacious family room and functional mudroom add practicality and comfort, making this home ideal for modern living. Don’t miss your chance to own this charming property with plenty of space, inside and out, in an unbeatable location.
Zillow last checked: 8 hours ago
Listing updated: May 12, 2025 at 06:30am
Listed by:
Jeff Skomp Cell:231-631-5998,
Coldwell Banker Schmidt Traver 231-922-2350
Bought with:
Jennifer Kreta, 6501421253
Key Realty One-TC
Source: NGLRMLS,MLS#: 1930235
Facts & features
Interior
Bedrooms & bathrooms
- Bedrooms: 4
- Bathrooms: 2
- Full bathrooms: 1
- 3/4 bathrooms: 1
Primary bedroom
- Level: Upper
- Area: 163.17
- Dimensions: 11 x 14.83
Bedroom 2
- Level: Upper
- Dimensions: 13.42 x 10.42
Bedroom 3
- Level: Upper
- Dimensions: 10.67 x 12.33
Bedroom 4
- Level: Lower
- Dimensions: 10.33 x 10.17
Primary bathroom
- Features: None
Dining room
- Level: Main
- Length: 19.67
Family room
- Level: Lower
- Dimensions: 14.08 x 14.5
Kitchen
- Level: Main
- Width: 10.92
Living room
- Level: Main
- Dimensions: 16.58 x 11.92
Heating
- Forced Air, Natural Gas
Cooling
- Central Air
Appliances
- Included: Refrigerator, Oven/Range, Microwave, Washer, Dryer, Gas Water Heater
- Laundry: Lower Level
Features
- Bookcases, Mud Room, Vaulted Ceiling(s), Drywall, Cable TV, High Speed Internet
- Flooring: Laminate, Wood, Carpet
- Windows: Bay Window(s)
- Basement: Crawl Space
- Has fireplace: No
- Fireplace features: None
Interior area
- Total structure area: 1,651
- Total interior livable area: 1,651 sqft
- Finished area above ground: 1,305
- Finished area below ground: 346
Property
Parking
- Total spaces: 2
- Parking features: Attached, Concrete Floors, Asphalt, Private
- Attached garage spaces: 2
Accessibility
- Accessibility features: None
Features
- Levels: Three Or More
- Patio & porch: Deck
- Exterior features: Sprinkler System, Garden
- Has view: Yes
- View description: Countryside View
- Waterfront features: None
Lot
- Size: 1.15 Acres
- Dimensions: 150' x 333'
- Features: Cleared, Level, Metes and Bounds
Details
- Additional structures: Shed(s)
- Parcel number: 0503003712
- Zoning description: Residential
Construction
Type & style
- Home type: SingleFamily
- Property subtype: Single Family Residence
Materials
- Frame, Vinyl Siding
- Foundation: Block
- Roof: Metal
Condition
- New construction: No
- Year built: 2000
Utilities & green energy
- Sewer: Private Sewer
- Water: Private
Community & neighborhood
Security
- Security features: Smoke Detector(s)
Community
- Community features: None
Location
- Region: Traverse City
- Subdivision: Metes and Bounds
HOA & financial
HOA
- Services included: None
Other
Other facts
- Listing agreement: Exclusive Right Sell
- Price range: $402K - $402K
- Listing terms: Conventional,Cash,FHA,VA Loan
- Ownership type: Private Owner
- Road surface type: Asphalt
Price history
| Date | Event | Price |
|---|---|---|
| 5/12/2025 | Sold | $402,000-5.4%$243/sqft |
Source: | ||
| 1/28/2025 | Price change | $425,000-2.3%$257/sqft |
Source: | ||
| 1/20/2025 | Listed for sale | $435,000+1511.1%$263/sqft |
Source: | ||
| 5/3/2000 | Sold | $27,000$16/sqft |
Source: Agent Provided Report a problem | ||
Public tax history
| Year | Property taxes | Tax assessment |
|---|---|---|
| 2025 | $2,312 +5.1% | $178,200 +22.7% |
| 2024 | $2,200 +4.2% | $145,200 +14.8% |
| 2023 | $2,110 +3.4% | $126,500 +13.9% |
Find assessor info on the county website
Neighborhood: 49685
Nearby schools
GreatSchools rating
- 5/10Silver Lake Elementary SchoolGrades: PK-5Distance: 0.7 mi
- 7/10West Middle SchoolGrades: 6-8Distance: 3.4 mi
- 1/10Traverse City High SchoolGrades: PK,9-12Distance: 7.2 mi
Schools provided by the listing agent
- District: Traverse City Area Public Schools
Source: NGLRMLS. This data may not be complete. We recommend contacting the local school district to confirm school assignments for this home.
Get pre-qualified for a loan
At Zillow Home Loans, we can pre-qualify you in as little as 5 minutes with no impact to your credit score.An equal housing lender. NMLS #10287.
