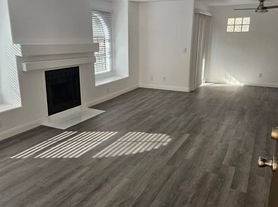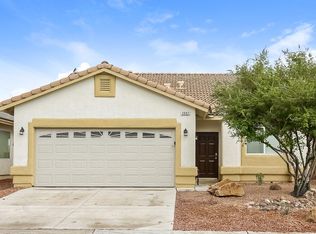This beautiful home offers a great open floor plan with a front living room and separate family room. The downstairs features tile flooring throughout, a full bedroom and bath, and a stunning island kitchen with granite countertops. Upstairs, the Primary suite boasts a walk-in closet, double vanity, and walk in shower, with ceiling fans. Complete with desert landscaping and a 2-car garage.
Corner Lot
Granite Countertops
House for rent
$1,800/mo
5968 Hickory Nut Ave, Las Vegas, NV 89142
3beds
1,712sqft
Price may not include required fees and charges.
Single family residence
Available now
Dogs OK
-- A/C
-- Laundry
-- Parking
-- Heating
What's special
Desert landscapingPrimary suiteSeparate family roomOpen floor planStunning island kitchenWalk in showerWalk-in closet
- 5 days |
- -- |
- -- |
Travel times
Renting now? Get $1,000 closer to owning
Unlock a $400 renter bonus, plus up to a $600 savings match when you open a Foyer+ account.
Offers by Foyer; terms for both apply. Details on landing page.
Facts & features
Interior
Bedrooms & bathrooms
- Bedrooms: 3
- Bathrooms: 3
- Full bathrooms: 2
- 1/2 bathrooms: 1
Features
- Walk In Closet
Interior area
- Total interior livable area: 1,712 sqft
Property
Parking
- Details: Contact manager
Features
- Exterior features: No cats, Walk In Closet
Details
- Parcel number: 16103114042
Construction
Type & style
- Home type: SingleFamily
- Property subtype: Single Family Residence
Community & HOA
Location
- Region: Las Vegas
Financial & listing details
- Lease term: Contact For Details
Price history
| Date | Event | Price |
|---|---|---|
| 10/2/2025 | Listed for rent | $1,800$1/sqft |
Source: Zillow Rentals | ||
| 5/20/2013 | Sold | $138,888+54.3%$81/sqft |
Source: | ||
| 2/20/2013 | Sold | $90,000-28%$53/sqft |
Source: | ||
| 8/10/1998 | Sold | $125,000$73/sqft |
Source: Public Record | ||

