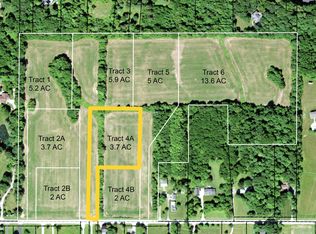Sold for $725,000
$725,000
5968 S Section Line Rd, Delaware, OH 43015
4beds
2,692sqft
Single Family Residence
Built in 1991
5 Acres Lot
$730,700 Zestimate®
$269/sqft
$3,088 Estimated rent
Home value
$730,700
$694,000 - $767,000
$3,088/mo
Zestimate® history
Loading...
Owner options
Explore your selling options
What's special
Set on 5 beautiful acres, this serene two-story home combines peaceful country living with modern upgrades, plenty of space and an open layout. Thoughtfully updated and move-in ready, the home features a first floor primary suite with updated ensuite, featuring a double vanity, rain shower, and walk-in closet with thoughtful built-ins. The formal dining or living room leads to a spacious kitchen with a picturesque above-the-sink window. The kitchen opens seamlessly into the dining and living areas, perfect for entertaining or everyday family life. The main level offers a comfortable floor plan with plenty of natural light and views of the surrounding trees. Enjoy the extra special perk of a large mud room with plenty of built-in cabinets, a dog wash, and laundry area with a newer washer and dryer that will remain with the home. Upstairs, the second owner's suite includes a private ensuite with double sinks, a soaking tub, and a multi-jet rain fall shower tower, for a spa-like retreat. The dual primary suites leave plenty of options for extended family living.
Downstairs, the finished lower-level rec room with a built-in bar area offers an ideal space for watching the game or gatherings, along with an additional finished smaller room, and plenty of unfinished space for storage. This dream home also includes a 2-car side-load attached garage with pull-down storage and a detached 3-car garage featuring a 40' x 12' bonus room above with its own deck.
Updates include new windows (March 2025) new roof (2012) new furnace and A/C (2013) and a new water heater (2022).
Enjoy a private yard surrounded by nature where a portion of your very own 5 acres is fenced in, while the remainder is open for exploring, enjoy your very own 1/3 mile walking trail. Located within Buckeye Valley Schools, just minutes from downtown Delaware's charming shops, local breweries, and popular outdoor destinations. This home offers the perfect balance of country serenity and convenience.
Zillow last checked: 8 hours ago
Listing updated: October 24, 2025 at 08:38am
Listed by:
Lauren L Lucas 614-795-8822,
KW Classic Properties Realty,
Jennifer Kessel-White 614-657-1219,
KW Classic Properties Realty
Bought with:
Georgia Hart, 362811
Keller Williams Capital Ptnrs
Source: Columbus and Central Ohio Regional MLS ,MLS#: 225038479
Facts & features
Interior
Bedrooms & bathrooms
- Bedrooms: 4
- Bathrooms: 4
- Full bathrooms: 3
- 1/2 bathrooms: 1
- Main level bedrooms: 1
Heating
- Forced Air
Cooling
- Central Air
Features
- Windows: Insulated Windows
- Basement: Full
- Number of fireplaces: 1
- Fireplace features: One, Gas Log
- Common walls with other units/homes: No Common Walls
Interior area
- Total structure area: 2,692
- Total interior livable area: 2,692 sqft
Property
Parking
- Total spaces: 5
- Parking features: Garage Door Opener, Attached, Detached, Shared Driveway, Side Load
- Attached garage spaces: 5
- Has uncovered spaces: Yes
Features
- Levels: Two
- Patio & porch: Patio, Deck
- Fencing: Fenced
Lot
- Size: 5 Acres
- Features: Wooded
Details
- Parcel number: 42044002031000
- Special conditions: Standard
Construction
Type & style
- Home type: SingleFamily
- Property subtype: Single Family Residence
Materials
- Foundation: Block
Condition
- New construction: No
- Year built: 1991
Utilities & green energy
- Sewer: Public Sewer
- Water: Public
Community & neighborhood
Location
- Region: Delaware
Other
Other facts
- Listing terms: Other,VA Loan,FHA,Conventional
Price history
| Date | Event | Price |
|---|---|---|
| 10/22/2025 | Sold | $725,000$269/sqft |
Source: | ||
| 10/12/2025 | Pending sale | $725,000$269/sqft |
Source: | ||
| 10/10/2025 | Listed for sale | $725,000+190%$269/sqft |
Source: | ||
| 8/28/2012 | Sold | $250,000-9.1%$93/sqft |
Source: | ||
| 7/31/2012 | Price change | $275,000-3.5%$102/sqft |
Source: Better Homes and Gardens Real Estate Big Hill #212020619 Report a problem | ||
Public tax history
| Year | Property taxes | Tax assessment |
|---|---|---|
| 2024 | $7,155 +0.1% | $205,140 |
| 2023 | $7,147 +7.8% | $205,140 +19.3% |
| 2022 | $6,632 0% | $171,890 |
Find assessor info on the county website
Neighborhood: 43015
Nearby schools
GreatSchools rating
- 9/10Buckeye Valley West Elementary SchoolGrades: PK-5Distance: 2.1 mi
- 7/10Buckeye Valley Local Middle SchoolGrades: 6-8Distance: 8.9 mi
- 8/10Buckeye Valley Local High SchoolGrades: 9-12Distance: 9 mi
Get a cash offer in 3 minutes
Find out how much your home could sell for in as little as 3 minutes with a no-obligation cash offer.
Estimated market value$730,700
Get a cash offer in 3 minutes
Find out how much your home could sell for in as little as 3 minutes with a no-obligation cash offer.
Estimated market value
$730,700
