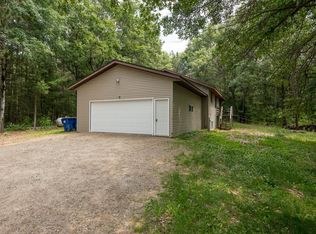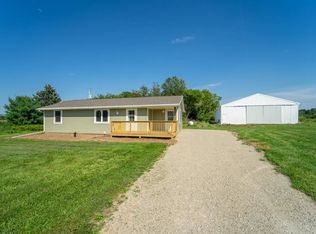Closed
$230,000
5969 COUNTY ROAD DD, Waupaca, WI 54981
5beds
2,500sqft
Single Family Residence
Built in 2003
2 Acres Lot
$304,900 Zestimate®
$92/sqft
$2,955 Estimated rent
Home value
$304,900
$281,000 - $329,000
$2,955/mo
Zestimate® history
Loading...
Owner options
Explore your selling options
What's special
Country living at a great price! This spacious 5 bedroom 3 bathroom raised ranch home is situated on a 2 acre lot and features 2,500 sqft of finished living space. Conveniently located near Hwy 10 for easy access to Waupaca or Stevens Point. The main level of the home features 3 bedrooms, 2 bathrooms, main level laundry, and spacious kitchen with plenty of cabinet space. Downstairs you'll find a large family room, two additional spacious bedrooms, and a third full bathroom. Additional unfinished space is also available for all of your storage needs. A new roof was installed spring of 2023. Seller desires to sell as is. Don't let this one pass you by, schedule your showing today!
Zillow last checked: 8 hours ago
Listing updated: July 28, 2023 at 03:27am
Listed by:
TEAM KITOWSKI Cell:715-498-2447,
KPR BROKERS, LLC
Bought with:
Agent Non-Mls
Source: WIREX MLS,MLS#: 22232623 Originating MLS: Central WI Board of REALTORS
Originating MLS: Central WI Board of REALTORS
Facts & features
Interior
Bedrooms & bathrooms
- Bedrooms: 5
- Bathrooms: 3
- Full bathrooms: 3
- Main level bedrooms: 3
Primary bedroom
- Level: Main
- Area: 143
- Dimensions: 11 x 13
Bedroom 2
- Level: Main
- Area: 117
- Dimensions: 9 x 13
Bedroom 3
- Level: Main
- Area: 154
- Dimensions: 11 x 14
Bedroom 4
- Level: Lower
- Area: 208
- Dimensions: 13 x 16
Bedroom 5
- Level: Lower
- Area: 240
- Dimensions: 15 x 16
Family room
- Level: Lower
- Area: 266
- Dimensions: 14 x 19
Kitchen
- Level: Main
- Area: 170
- Dimensions: 10 x 17
Living room
- Level: Main
- Area: 325
- Dimensions: 13 x 25
Heating
- Propane, Forced Air
Cooling
- Central Air
Appliances
- Included: Range/Oven, Dishwasher
Features
- Flooring: Carpet, Vinyl, Wood
- Basement: Partially Finished,Full
Interior area
- Total structure area: 2,500
- Total interior livable area: 2,500 sqft
- Finished area above ground: 1,500
- Finished area below ground: 1,000
Property
Parking
- Total spaces: 2
- Parking features: 2 Car, Attached, Garage Door Opener
- Attached garage spaces: 2
Features
- Levels: One
- Stories: 1
- Patio & porch: Deck
Lot
- Size: 2 Acres
Details
- Parcel number: 02222101203.01
- Special conditions: Arms Length
Construction
Type & style
- Home type: SingleFamily
- Architectural style: Raised Ranch
- Property subtype: Single Family Residence
Materials
- Vinyl Siding
- Roof: Shingle
Condition
- 11-20 Years
- New construction: No
- Year built: 2003
Utilities & green energy
- Sewer: Septic Tank
- Water: Well
Community & neighborhood
Security
- Security features: Smoke Detector(s)
Location
- Region: Waupaca
- Municipality: Lanark
Other
Other facts
- Listing terms: Arms Length Sale
Price history
| Date | Event | Price |
|---|---|---|
| 7/28/2023 | Sold | $230,000+4.6%$92/sqft |
Source: | ||
| 7/1/2023 | Contingent | $219,900$88/sqft |
Source: | ||
| 6/27/2023 | Listed for sale | $219,900+31%$88/sqft |
Source: | ||
| 5/7/2015 | Listing removed | $167,900$67/sqft |
Source: First Weber Group #1403728 Report a problem | ||
| 10/23/2014 | Price change | $167,900-1.2%$67/sqft |
Source: First Weber Group #1403728 Report a problem | ||
Public tax history
| Year | Property taxes | Tax assessment |
|---|---|---|
| 2024 | $2,877 +14.3% | $214,800 |
| 2023 | $2,518 -19.1% | $214,800 +62% |
| 2022 | $3,111 +23.4% | $132,600 |
Find assessor info on the county website
Neighborhood: 54981
Nearby schools
GreatSchools rating
- 8/10Amherst Middle SchoolGrades: 5-8Distance: 4.8 mi
- 8/10Amherst High SchoolGrades: 9-12Distance: 4.8 mi
- 4/10Amherst Elementary SchoolGrades: PK-4Distance: 4.8 mi
Get pre-qualified for a loan
At Zillow Home Loans, we can pre-qualify you in as little as 5 minutes with no impact to your credit score.An equal housing lender. NMLS #10287.

