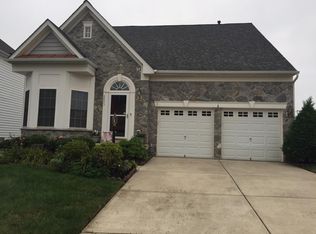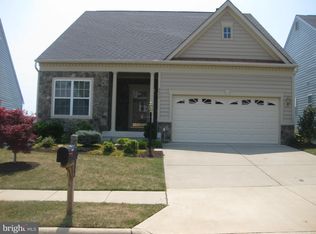Sold for $870,000 on 08/22/25
$870,000
5969 Piney Grove Way, Gainesville, VA 20155
4beds
4,529sqft
Single Family Residence
Built in 2006
8,542 Square Feet Lot
$869,800 Zestimate®
$192/sqft
$4,759 Estimated rent
Home value
$869,800
$809,000 - $931,000
$4,759/mo
Zestimate® history
Loading...
Owner options
Explore your selling options
What's special
Welcome to this meticulously maintained three-level residence nestled in the prestigious, amenity-rich Heritage Hunt 55+ community. This spacious and thoughtfully designed home offers comfort, style, and functionality at every turn. The main level features a private home office and a generous primary suite, perfect for easy single-level living. Upstairs, you'll find a bright loft area, a second en suite bedroom, and two additional spacious bedrooms—ideal for guests or hobbies. The renovated kitchen is a true showstopper, with a wall removed to create an open-concept layout, an added island for extra prep and seating space, and seamless flow into the dining and living areas. Step outside to a large deck and enjoy the screened-in porch—perfect for relaxing or entertaining. The fenced backyard boasts beautifully manicured landscaping and a recently updated patio. The fully finished basement includes a custom woodshop, a built-in bar area, and a large laundry room, with direct walk-out access to the patio.
Zillow last checked: 8 hours ago
Listing updated: August 22, 2025 at 07:35am
Listed by:
Candace Moe 540-270-0274,
RLAH @properties
Bought with:
Alex Moore, 5017901
Compass
Source: Bright MLS,MLS#: VAPW2099006
Facts & features
Interior
Bedrooms & bathrooms
- Bedrooms: 4
- Bathrooms: 5
- Full bathrooms: 4
- 1/2 bathrooms: 1
- Main level bathrooms: 2
- Main level bedrooms: 1
Basement
- Area: 1708
Heating
- Forced Air, Electric, Natural Gas
Cooling
- Central Air, Ceiling Fan(s), Electric
Appliances
- Included: Microwave, Built-In Range, Cooktop, Down Draft, Dishwasher, Disposal, Dryer, Exhaust Fan, Humidifier, Ice Maker, Oven, Range Hood, Refrigerator, Washer, Water Heater, Gas Water Heater
Features
- Basement: Full
- Number of fireplaces: 1
- Fireplace features: Double Sided
Interior area
- Total structure area: 5,041
- Total interior livable area: 4,529 sqft
- Finished area above ground: 3,333
- Finished area below ground: 1,196
Property
Parking
- Total spaces: 2
- Parking features: Garage Faces Front, Garage Door Opener, Garage Faces Rear, Attached
- Attached garage spaces: 2
Accessibility
- Accessibility features: None
Features
- Levels: Three
- Stories: 3
- Pool features: Community
- Fencing: Picket,Full
Lot
- Size: 8,542 sqft
Details
- Additional structures: Above Grade, Below Grade
- Parcel number: 7498050367
- Zoning: PMR
- Special conditions: Standard
Construction
Type & style
- Home type: SingleFamily
- Architectural style: Traditional
- Property subtype: Single Family Residence
Materials
- Brick, Aluminum Siding
- Foundation: Slab
Condition
- New construction: No
- Year built: 2006
Details
- Builder model: Livingston
Utilities & green energy
- Sewer: Public Sewer
- Water: Public
- Utilities for property: Cable Connected, Natural Gas Available, Cable
Community & neighborhood
Senior living
- Senior community: Yes
Location
- Region: Gainesville
- Subdivision: Heritage Hunt
HOA & financial
HOA
- Has HOA: Yes
- HOA fee: $400 monthly
- Association name: CAMP
Other
Other facts
- Listing agreement: Exclusive Right To Sell
- Listing terms: Cash,VA Loan,Conventional
- Ownership: Fee Simple
Price history
| Date | Event | Price |
|---|---|---|
| 8/22/2025 | Sold | $870,000-0.6%$192/sqft |
Source: | ||
| 8/12/2025 | Pending sale | $875,000$193/sqft |
Source: | ||
| 8/3/2025 | Contingent | $875,000$193/sqft |
Source: | ||
| 7/17/2025 | Listed for sale | $875,000$193/sqft |
Source: | ||
| 7/13/2025 | Pending sale | $875,000$193/sqft |
Source: | ||
Public tax history
| Year | Property taxes | Tax assessment |
|---|---|---|
| 2025 | $8,140 +6.6% | $830,200 +8.1% |
| 2024 | $7,638 -0.4% | $768,000 +4.2% |
| 2023 | $7,668 -3% | $737,000 +4.7% |
Find assessor info on the county website
Neighborhood: 20155
Nearby schools
GreatSchools rating
- 6/10George G. Tyler Elementary SchoolGrades: PK-5Distance: 2 mi
- 7/10Bull Run Middle SchoolGrades: 6-8Distance: 0.5 mi
- NAPace WestGrades: Distance: 1.9 mi
Schools provided by the listing agent
- District: Prince William County Public Schools
Source: Bright MLS. This data may not be complete. We recommend contacting the local school district to confirm school assignments for this home.
Get a cash offer in 3 minutes
Find out how much your home could sell for in as little as 3 minutes with a no-obligation cash offer.
Estimated market value
$869,800
Get a cash offer in 3 minutes
Find out how much your home could sell for in as little as 3 minutes with a no-obligation cash offer.
Estimated market value
$869,800

