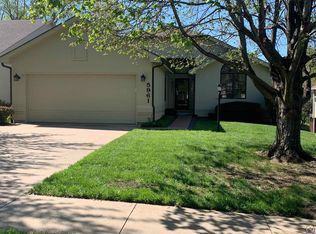Sold on 05/15/23
Price Unknown
5969 SW 31st St, Topeka, KS 66614
3beds
2,311sqft
Single Family Residence, Residential
Built in 1994
7,830 Acres Lot
$340,800 Zestimate®
$--/sqft
$2,274 Estimated rent
Home value
$340,800
$324,000 - $358,000
$2,274/mo
Zestimate® history
Loading...
Owner options
Explore your selling options
What's special
Move right in! Great location for this 3bed, 3 bath home located on a cul-de-sac road with a privacy fenced lot! Convenient area, just walking distance to grocery and Wanamaker corridor. The home has been beautifully maintained and has updated flooring and some fresh paint. Spacious kitchen with lots of countertop space, eat in area & pantry. Great room with Gas Fireplace. Each Bedroom has it's own full bath and walk in closet. Finished area in basement to include a family room! This one is a must see inside.
Zillow last checked: 8 hours ago
Listing updated: May 16, 2023 at 11:13am
Listed by:
Erica Lichtenauer 785-554-7311,
Countrywide Realty, Inc.
Bought with:
Marc Bunting, BR00026018
Countrywide Realty, Inc.
Source: Sunflower AOR,MLS#: 228763
Facts & features
Interior
Bedrooms & bathrooms
- Bedrooms: 3
- Bathrooms: 3
- Full bathrooms: 3
Primary bedroom
- Level: Main
- Area: 202.5
- Dimensions: 13.5X15
Bedroom 2
- Level: Main
- Area: 134.54
- Dimensions: 12.11X11.11
Bedroom 3
- Level: Basement
- Area: 145.18
- Dimensions: 11.9X12.2
Family room
- Level: Basement
- Area: 431.6
- Dimensions: 26X16.6
Kitchen
- Level: Main
- Area: 264.96
- Dimensions: 13.8X19.2
Laundry
- Level: Main
- Area: 33.39
- Dimensions: 6.3X5.3
Living room
- Level: Main
- Area: 458.54
- Dimensions: 20.2X22.7
Heating
- Natural Gas
Cooling
- Central Air
Appliances
- Laundry: Main Level
Features
- Basement: Concrete,Full,Partially Finished
- Number of fireplaces: 1
- Fireplace features: One
Interior area
- Total structure area: 2,311
- Total interior livable area: 2,311 sqft
- Finished area above ground: 1,586
- Finished area below ground: 725
Property
Parking
- Parking features: Attached
- Has attached garage: Yes
Features
- Patio & porch: Deck
- Fencing: Fenced,Privacy
Lot
- Size: 7,830 Acres
- Dimensions: 58 x 135
- Features: Cul-De-Sac
Details
- Parcel number: R60486
- Special conditions: Standard,Arm's Length
Construction
Type & style
- Home type: SingleFamily
- Architectural style: Ranch
- Property subtype: Single Family Residence, Residential
Materials
- Frame
- Roof: Composition
Condition
- Year built: 1994
Utilities & green energy
- Water: Public
Community & neighborhood
Location
- Region: Topeka
- Subdivision: Wanamaker Woods
HOA & financial
HOA
- Has HOA: Yes
- HOA fee: $300 quarterly
- Services included: Maintenance Grounds, Snow Removal, Exterior Paint
- Association name: None
Price history
| Date | Event | Price |
|---|---|---|
| 5/15/2023 | Sold | -- |
Source: | ||
| 4/28/2023 | Pending sale | $315,900$137/sqft |
Source: | ||
| 4/26/2023 | Listed for sale | $315,900+26.4%$137/sqft |
Source: | ||
| 4/9/2021 | Sold | -- |
Source: | ||
| 2/19/2021 | Listed for sale | $249,900+28.2%$108/sqft |
Source: | ||
Public tax history
| Year | Property taxes | Tax assessment |
|---|---|---|
| 2025 | -- | $37,750 +3% |
| 2024 | $5,761 +6% | $36,651 +6.1% |
| 2023 | $5,438 +6.4% | $34,547 +8.7% |
Find assessor info on the county website
Neighborhood: Foxcroft
Nearby schools
GreatSchools rating
- 6/10Farley Elementary SchoolGrades: PK-6Distance: 1 mi
- 6/10Washburn Rural Middle SchoolGrades: 7-8Distance: 3.7 mi
- 8/10Washburn Rural High SchoolGrades: 9-12Distance: 3.7 mi
Schools provided by the listing agent
- Elementary: Farley Elementary School/USD 437
- Middle: Washburn Rural Middle School/USD 437
- High: Washburn Rural High School/USD 437
Source: Sunflower AOR. This data may not be complete. We recommend contacting the local school district to confirm school assignments for this home.
