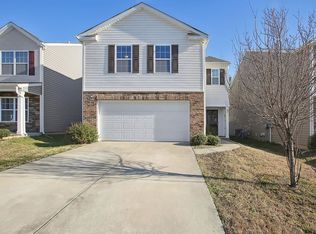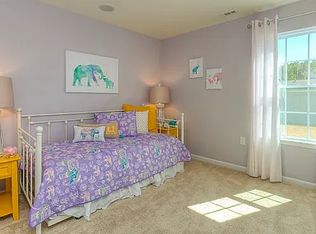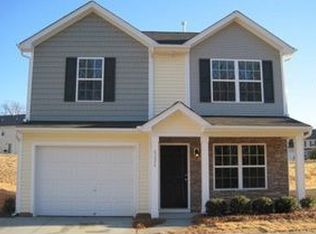Closed
$320,000
597 Bloomover St, Concord, NC 28025
3beds
1,599sqft
Single Family Residence
Built in 2019
0.12 Acres Lot
$319,900 Zestimate®
$200/sqft
$1,844 Estimated rent
Home value
$319,900
$291,000 - $349,000
$1,844/mo
Zestimate® history
Loading...
Owner options
Explore your selling options
What's special
Welcome to this charming two-story home, perfect for modern living & entertaining. As you approach, you'll be greeted by a covered front porch, ideal for relaxing and enjoying your morning coffee or evening sunsets. Inside, the home boasts an open-plan kitchen that seamlessly flows into the living and dining areas, creating a spacious and inviting atmosphere.The kitchen is a chef's dream, featuring a breakfast bar, ample cabinet space, elegant granite countertops, and sleek stainless steel appliances. It's designed for both functionality and style, making meal preparation a pleasure.This home offers three comfortable bedrooms, providing plenty of space for everyone. There are also two well-appointed bathrooms, ensuring convenience and privacy for all occupants. This home combines modern amenities with contemporary design. The one-car garage adds extra storage and convenience. With its thoughtful layout and attractive features, this home is ready to welcome its new owners.
Zillow last checked: 8 hours ago
Listing updated: August 12, 2024 at 11:49am
Listing Provided by:
Susan Billiar Susan.Billiar@allentate.com,
Allen Tate Concord
Bought with:
Marco Costa
Paola Alban Realtors
Source: Canopy MLS as distributed by MLS GRID,MLS#: 4153637
Facts & features
Interior
Bedrooms & bathrooms
- Bedrooms: 3
- Bathrooms: 3
- Full bathrooms: 2
- 1/2 bathrooms: 1
Primary bedroom
- Features: Ceiling Fan(s), Vaulted Ceiling(s), Walk-In Closet(s)
- Level: Upper
- Area: 198.72 Square Feet
- Dimensions: 16' 0" X 12' 5"
Bedroom s
- Level: Upper
- Area: 142.16 Square Feet
- Dimensions: 9' 9" X 14' 7"
Bedroom s
- Level: Upper
- Area: 131.56 Square Feet
- Dimensions: 12' 4" X 10' 8"
Bathroom half
- Level: Main
- Area: 20.86 Square Feet
- Dimensions: 6' 7" X 3' 2"
Bathroom full
- Level: Upper
- Area: 77.05 Square Feet
- Dimensions: 8' 4" X 9' 3"
Bathroom full
- Level: Upper
- Area: 41.65 Square Feet
- Dimensions: 5' 0" X 8' 4"
Dining area
- Features: Open Floorplan
- Level: Main
- Area: 164.8 Square Feet
- Dimensions: 15' 4" X 10' 9"
Great room
- Level: Main
- Area: 232 Square Feet
- Dimensions: 16' 0" X 14' 6"
Kitchen
- Features: Breakfast Bar
- Level: Main
- Area: 171.97 Square Feet
- Dimensions: 13' 8" X 12' 7"
Laundry
- Features: Attic Stairs Pulldown
- Level: Upper
- Area: 25.4 Square Feet
- Dimensions: 5' 0" X 5' 1"
Heating
- Forced Air
Cooling
- Central Air
Appliances
- Included: Dishwasher, Disposal, Electric Oven, Electric Range, Electric Water Heater, Microwave, Plumbed For Ice Maker
- Laundry: Electric Dryer Hookup, Laundry Room, Upper Level, Washer Hookup
Features
- Breakfast Bar, Open Floorplan, Pantry, Walk-In Closet(s)
- Flooring: Carpet, Vinyl
- Doors: Sliding Doors
- Windows: Insulated Windows
- Has basement: No
- Attic: Pull Down Stairs
- Fireplace features: Gas Log, Great Room
Interior area
- Total structure area: 1,599
- Total interior livable area: 1,599 sqft
- Finished area above ground: 1,599
- Finished area below ground: 0
Property
Parking
- Total spaces: 1
- Parking features: Attached Garage, Garage Door Opener, Garage Faces Front, Garage on Main Level
- Attached garage spaces: 1
Features
- Levels: Two
- Stories: 2
- Patio & porch: Front Porch, Patio
Lot
- Size: 0.12 Acres
- Dimensions: 40 x 125 x 40 x 125
- Features: Wooded
Details
- Parcel number: 55392060750000
- Zoning: R-CO
- Special conditions: Relocation
Construction
Type & style
- Home type: SingleFamily
- Architectural style: Transitional
- Property subtype: Single Family Residence
Materials
- Stone Veneer, Vinyl
- Foundation: Slab
- Roof: Composition
Condition
- New construction: No
- Year built: 2019
Utilities & green energy
- Sewer: Public Sewer
- Water: City
- Utilities for property: Cable Available, Electricity Connected
Community & neighborhood
Security
- Security features: Smoke Detector(s)
Community
- Community features: Playground
Location
- Region: Concord
- Subdivision: Hallstead
HOA & financial
HOA
- Has HOA: Yes
- HOA fee: $80 quarterly
- Association name: CAMS
- Association phone: 910-256-2021
Other
Other facts
- Listing terms: Cash,Conventional,FHA,VA Loan,Relocation Property
- Road surface type: Concrete, Paved
Price history
| Date | Event | Price |
|---|---|---|
| 8/9/2024 | Sold | $320,000$200/sqft |
Source: | ||
| 7/22/2024 | Pending sale | $320,000$200/sqft |
Source: | ||
| 6/21/2024 | Listed for sale | $320,000+44.8%$200/sqft |
Source: | ||
| 1/30/2020 | Sold | $221,000$138/sqft |
Source: | ||
Public tax history
| Year | Property taxes | Tax assessment |
|---|---|---|
| 2024 | $3,048 +22.3% | $306,020 +49.8% |
| 2023 | $2,492 | $204,250 |
| 2022 | $2,492 | $204,250 |
Find assessor info on the county website
Neighborhood: 28025
Nearby schools
GreatSchools rating
- 5/10Rocky River ElementaryGrades: PK-5Distance: 2.2 mi
- 4/10C. C. Griffin Middle SchoolGrades: 6-8Distance: 3.8 mi
- 4/10Central Cabarrus HighGrades: 9-12Distance: 0.9 mi
Schools provided by the listing agent
- Elementary: Rocky River
- Middle: J.N. Fries
- High: Central Cabarrus
Source: Canopy MLS as distributed by MLS GRID. This data may not be complete. We recommend contacting the local school district to confirm school assignments for this home.
Get a cash offer in 3 minutes
Find out how much your home could sell for in as little as 3 minutes with a no-obligation cash offer.
Estimated market value
$319,900
Get a cash offer in 3 minutes
Find out how much your home could sell for in as little as 3 minutes with a no-obligation cash offer.
Estimated market value
$319,900


