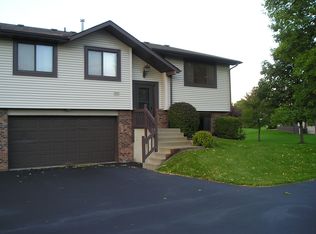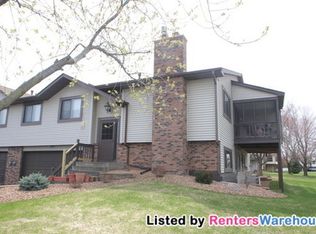Closed
$310,000
597 Donegal Cir, Shoreview, MN 55126
2beds
2,287sqft
Townhouse Quad/4 Corners
Built in 1987
5,227.2 Square Feet Lot
$312,700 Zestimate®
$136/sqft
$2,623 Estimated rent
Home value
$312,700
$281,000 - $347,000
$2,623/mo
Zestimate® history
Loading...
Owner options
Explore your selling options
What's special
Charming Shoreview townhome, within the highly sought after Mounds View School District, is nestled into a quiet neighborhood with some of the lowest association dues in the area. Many high quality updates throughout the home have been completed within the past few weeks: fresh paint, new carpet, new LVP flooring, new quartz countertops, and updated bathroom to make this home truly move-in ready. Enjoy the open layout with vaulted ceilings and modern light fixtures. Warm and inviting kitchen offers newer Stainless Steel appliances and brand new quartz countertops, which were extended to provide bar seating. Adjacent walk-in pantry offers even more storage. Dining room leads into the cozy sun room and deck. Full bathroom and two bedrooms, the primary with a sizable walk-in closet, complete the main level. Lower level walkout to the patio offers a sprawling family room with a gas fireplace, office/bonus room, bathroom and utility room with updated washer and dryer. Convenient location close to shopping, restaurants, trails and parks.
Zillow last checked: 8 hours ago
Listing updated: May 23, 2025 at 12:10pm
Listed by:
Brett John Pfarr 612-910-2371,
Grant Thomas Real Estate,
Kelsey Simon 320-248-2819
Bought with:
Kyra Oaks
Edina Realty, Inc.
Source: NorthstarMLS as distributed by MLS GRID,MLS#: 6700323
Facts & features
Interior
Bedrooms & bathrooms
- Bedrooms: 2
- Bathrooms: 2
- Full bathrooms: 1
- 3/4 bathrooms: 1
Bedroom 1
- Level: Main
- Area: 160 Square Feet
- Dimensions: 16 x 10
Bedroom 2
- Level: Main
- Area: 90 Square Feet
- Dimensions: 10 x 9
Bathroom
- Level: Main
- Area: 49 Square Feet
- Dimensions: 7 x 7
Bathroom
- Level: Lower
- Area: 35 Square Feet
- Dimensions: 7 x 5
Deck
- Level: Main
- Area: 63 Square Feet
- Dimensions: 7 x 9
Dining room
- Level: Main
- Area: 100 Square Feet
- Dimensions: 10 x 10
Family room
- Level: Lower
- Area: 168 Square Feet
- Dimensions: 12 x 14
Foyer
- Level: Main
- Area: 21 Square Feet
- Dimensions: 7 x 3
Kitchen
- Level: Main
- Area: 108 Square Feet
- Dimensions: 9 x 12
Living room
- Level: Main
- Area: 210 Square Feet
- Dimensions: 14 x 15
Office
- Level: Lower
- Area: 63 Square Feet
- Dimensions: 7 x 9
Patio
- Level: Lower
- Area: 80 Square Feet
- Dimensions: 10 x 8
Storage
- Level: Main
- Area: 28 Square Feet
- Dimensions: 7 x 4
Sun room
- Level: Main
- Area: 99 Square Feet
- Dimensions: 9 x 11
Utility room
- Level: Lower
- Area: 80 Square Feet
- Dimensions: 10 x 8
Walk in closet
- Level: Main
- Area: 49 Square Feet
- Dimensions: 7 x 7
Heating
- Forced Air
Cooling
- Central Air
Appliances
- Included: Dishwasher, Disposal, Dryer, Humidifier, Gas Water Heater, Water Osmosis System, Microwave, Range, Refrigerator, Stainless Steel Appliance(s), Washer, Water Softener Owned
Features
- Basement: Block,Daylight,Finished,Full,Walk-Out Access
- Number of fireplaces: 1
- Fireplace features: Family Room, Gas, Insert
Interior area
- Total structure area: 2,287
- Total interior livable area: 2,287 sqft
- Finished area above ground: 1,107
- Finished area below ground: 511
Property
Parking
- Total spaces: 2
- Parking features: Attached, Asphalt, Garage Door Opener, Tuckunder Garage
- Attached garage spaces: 2
- Has uncovered spaces: Yes
- Details: Garage Dimensions (19 x 22)
Accessibility
- Accessibility features: None
Features
- Levels: Multi/Split
- Patio & porch: Deck, Patio
Lot
- Size: 5,227 sqft
Details
- Foundation area: 1008
- Parcel number: 013023330187
- Zoning description: Residential-Single Family
Construction
Type & style
- Home type: Townhouse
- Property subtype: Townhouse Quad/4 Corners
- Attached to another structure: Yes
Materials
- Vinyl Siding, Block
- Roof: Age Over 8 Years,Asphalt
Condition
- Age of Property: 38
- New construction: No
- Year built: 1987
Utilities & green energy
- Electric: Circuit Breakers, 100 Amp Service
- Gas: Natural Gas
- Sewer: City Sewer/Connected
- Water: City Water/Connected
Community & neighborhood
Location
- Region: Shoreview
- Subdivision: Heather Ridge 2nd Add, Cic No3
HOA & financial
HOA
- Has HOA: Yes
- HOA fee: $281 monthly
- Amenities included: In-Ground Sprinkler System, Tennis Court(s)
- Services included: Maintenance Structure, Hazard Insurance, Lawn Care, Maintenance Grounds, Professional Mgmt, Recreation Facility, Trash, Snow Removal
- Association name: Cedar Management, Inc.
- Association phone: 800-310-6552
Other
Other facts
- Road surface type: Paved
Price history
| Date | Event | Price |
|---|---|---|
| 5/23/2025 | Sold | $310,000+3.3%$136/sqft |
Source: | ||
| 5/15/2025 | Pending sale | $300,000$131/sqft |
Source: | ||
| 5/2/2025 | Listed for sale | $300,000+65.7%$131/sqft |
Source: | ||
| 12/21/2016 | Sold | $181,000-2.1%$79/sqft |
Source: | ||
| 12/20/2016 | Pending sale | $184,900$81/sqft |
Source: Coldwell Banker Burnet - Crocus Hill #4750119 | ||
Public tax history
| Year | Property taxes | Tax assessment |
|---|---|---|
| 2024 | $3,152 +4% | $271,300 +8% |
| 2023 | $3,030 +3.7% | $251,300 +1.4% |
| 2022 | $2,922 +4.7% | $247,800 +14.1% |
Find assessor info on the county website
Neighborhood: 55126
Nearby schools
GreatSchools rating
- 8/10Turtle Lake Elementary SchoolGrades: 1-5Distance: 1.1 mi
- 8/10Chippewa Middle SchoolGrades: 6-8Distance: 1.3 mi
- 10/10Mounds View Senior High SchoolGrades: 9-12Distance: 4.2 mi
Get a cash offer in 3 minutes
Find out how much your home could sell for in as little as 3 minutes with a no-obligation cash offer.
Estimated market value
$312,700
Get a cash offer in 3 minutes
Find out how much your home could sell for in as little as 3 minutes with a no-obligation cash offer.
Estimated market value
$312,700

