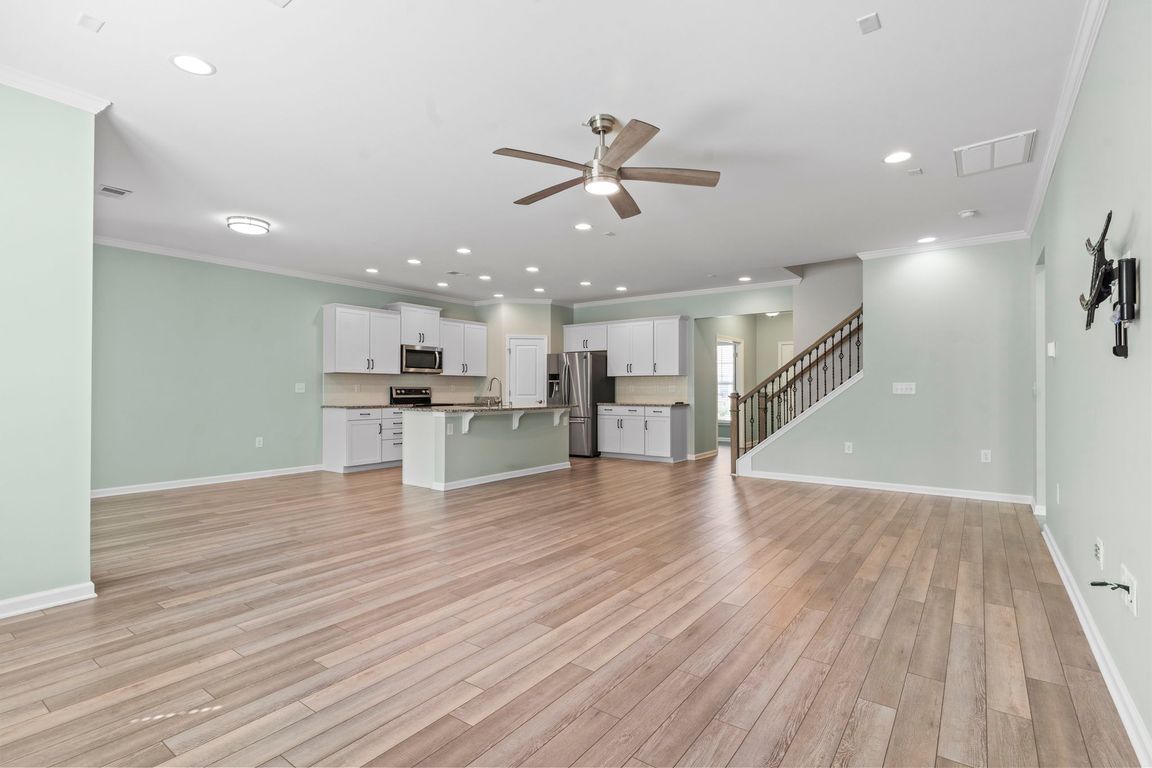Open: Sun 12:30pm-4:30pm

For salePrice cut: $16.43K (11/3)
$415,000
3beds
2,514sqft
597 Heritage Downs Dr., Conway, SC 29526
3beds
2,514sqft
Single family residence
Built in 2021
9,147 sqft
2 Attached garage spaces
$165 price/sqft
$93 monthly HOA fee
What's special
Thoughtfully designed living spacesStunning added sunroomBeautifully finished spacesGenerously sized family roomBrand-new carpetLarge islandWalk-in pantry
This turn-key, move-in ready two-story home offers thoughtfully designed living spaces and all of the upgrades you've been searching for, including brand new flooring and carpeting! Seller added all options for the largest Hartwell offered with the 4-foot Great Room extension and added sunroom. Freshly painted with brand-new carpet in the ...
- 159 days |
- 599 |
- 19 |
Source: CCAR,MLS#: 2514664 Originating MLS: Coastal Carolinas Association of Realtors
Originating MLS: Coastal Carolinas Association of Realtors
Travel times
Kitchen
Living Room
Dining Room
Zillow last checked: 8 hours ago
Listing updated: November 03, 2025 at 08:01am
Listed by:
Sollecito Advantage Group Office:843-650-0998,
CB Sea Coast Advantage MI,
Sitell S Patel 843-455-0866,
CB Sea Coast Advantage MI
Source: CCAR,MLS#: 2514664 Originating MLS: Coastal Carolinas Association of Realtors
Originating MLS: Coastal Carolinas Association of Realtors
Facts & features
Interior
Bedrooms & bathrooms
- Bedrooms: 3
- Bathrooms: 3
- Full bathrooms: 2
- 1/2 bathrooms: 1
Rooms
- Room types: Bonus Room, Carolina Room, Den, Foyer, Loft, Utility Room
Primary bedroom
- Features: Tray Ceiling(s), Linen Closet, Main Level Master, Walk-In Closet(s)
- Level: Main
- Dimensions: 12x14
Bedroom 1
- Level: Second
- Dimensions: 12x12
Bedroom 2
- Level: Second
- Dimensions: 12x12
Primary bathroom
- Features: Dual Sinks, Separate Shower, Vanity
Dining room
- Features: Kitchen/Dining Combo, Living/Dining Room
- Dimensions: 12x11
Kitchen
- Features: Breakfast Bar, Kitchen Island, Pantry, Stainless Steel Appliances, Solid Surface Counters
- Dimensions: 10x24
Living room
- Features: Ceiling Fan(s)
- Dimensions: 15x27
Other
- Features: Entrance Foyer, Library, Loft, Utility Room
Heating
- Central, Electric, Gas
Cooling
- Central Air
Appliances
- Included: Dishwasher, Disposal, Microwave, Range, Refrigerator
- Laundry: Washer Hookup
Features
- Split Bedrooms, Breakfast Bar, Entrance Foyer, Kitchen Island, Loft, Stainless Steel Appliances, Solid Surface Counters
- Flooring: Carpet, Tile, Vinyl
- Doors: Insulated Doors, Storm Door(s)
Interior area
- Total structure area: 2,996
- Total interior livable area: 2,514 sqft
Property
Parking
- Total spaces: 6
- Parking features: Attached, Garage, Two Car Garage, Garage Door Opener
- Attached garage spaces: 2
Features
- Levels: Two
- Stories: 2
- Patio & porch: Front Porch, Patio
- Exterior features: Sprinkler/Irrigation, Patio
Lot
- Size: 9,147.6 Square Feet
- Features: Outside City Limits, Rectangular, Rectangular Lot
Details
- Additional parcels included: ,
- Parcel number: 36305010023
- Zoning: Res
- Special conditions: None
- Other equipment: Generator
Construction
Type & style
- Home type: SingleFamily
- Architectural style: Traditional
- Property subtype: Single Family Residence
Materials
- Wood Frame
- Foundation: Slab
Condition
- Resale
- Year built: 2021
Details
- Builder model: Hartwell
- Builder name: Pulte
Utilities & green energy
- Electric: Generator
- Water: Public
- Utilities for property: Cable Available, Electricity Available, Natural Gas Available, Phone Available, Sewer Available, Underground Utilities, Water Available
Green energy
- Energy efficient items: Doors, Windows
Community & HOA
Community
- Features: Clubhouse, Golf Carts OK, Recreation Area, Long Term Rental Allowed
- Security: Security System, Smoke Detector(s)
- Subdivision: Heritage Oaks - Heritage Preserve
HOA
- Has HOA: Yes
- Amenities included: Clubhouse, Owner Allowed Golf Cart, Owner Allowed Motorcycle, Pet Restrictions, Tenant Allowed Golf Cart, Tenant Allowed Motorcycle
- Services included: Association Management, Common Areas, Legal/Accounting, Pool(s), Recreation Facilities, Trash
- HOA fee: $93 monthly
Location
- Region: Conway
Financial & listing details
- Price per square foot: $165/sqft
- Date on market: 6/13/2025
- Listing terms: Cash,Conventional,FHA,VA Loan
- Electric utility on property: Yes