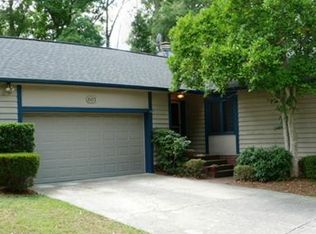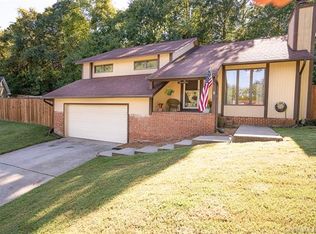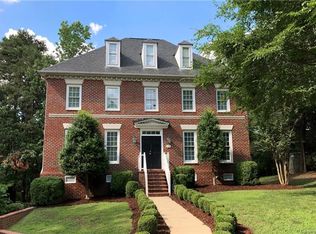Well maintained ranch home located in desireable Beverly Hills area. The plan offers an open living space, vaulted ceiling and fireplace in the great room. Newer wood laminant and laminant flooring. Enjoy relaxing in the sunroom which is heated and cooled. Walk out of the sunroom to a private patio. Newer stamped concrete front porch and composite deck which opens from the master bedroom. Fenced back yard. Convenient to I85, hospital, shopping, downtown and Carolina Mall
This property is off market, which means it's not currently listed for sale or rent on Zillow. This may be different from what's available on other websites or public sources.


