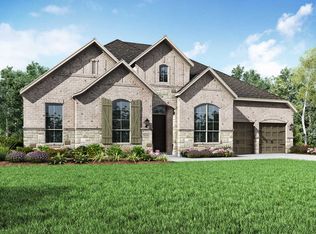Welcome to Your PERFECT HOME in the highly rated DRIPPING SPRINGS ISD ! THIS FLAWLESS, 2023 Built Taylor Morrison Home is waiting or you 5 BEDROOMS 4.5 FULL BATHS QUARTZ COUNTERS OVERSIZED 3 CAR GARAGE BIG PANTRY SECOND PANTRY BROOM CLOSET GOURMET KITCHEN WITH GOLD PENDANTS STORAGE EVERYWHERE NO BACKYARD NEIGHBORS SERENE GREEN-BELT BEHIND Indulge in comfort and convenience with ceiling fans gracing every room, complemented by the luxury of central AC and central heat. STAINLESS APPLIANCES, QUARTZ COUNTERS & CHIC FINISHES JUST MOMENTS FROM from downtown Austin, Belterra shopping center and Circle C this house is a paradise tucked away. Located in the stunning Hill Country neighborhood of Parten in South Austin, this North-East facing gem offers the best of both worlds: breathtaking natural beauty and top-rated education within the coveted Dripping Springs ISD. Prepare to be amazed as you enter a grand foyer with soaring ceilings that lead you to an elegant formal dining room and a spectacular family room. Imagine unwinding by the floor-to-ceiling tiled fireplace or sliding open the impressive 15-foot doors that extend your living space to a spectacular patio perfect for savoring those magical sunset views against a serene greenbelt backdrop. Feast your eyes on the extraordinary gourmet kitchen, where style meets function. With sleek cabinets, premium stainless steel appliances, a butler's pantry, double pantry, broom closet, and a vast island illuminated by exquisite gold pendants, this kitchen is a showstopper. The ground floor also features a private secondary bedroom with an en-suite bathroom and a sumptuous owner's suite that turns dreams into reality. Relax in the lavish owner's bath and enjoy the convenience of a deep walk-in closet that connects to a fully-equipped laundry area, complete with cabinets, a sink, and folding countertop. A stylish powder room (half-bath) enhances convenience for residents and guests alike. Ascend the gracefully curved staircase to discover an upstairs realm that promises to wow. Three generously-sized bedrooms with walk-in closets, three full bathrooms, a state-of-the-art media room, and an awe-inspiring game room await you. This is more than a home; it's an experience. Don't miss out on this exceptional 5-bedroom, 4.5-bathroom residence with over $200,000 in upgrades. Don't let this opportunity pass you by seize the chance to make this exceptional property your own. Contact us now to arrange a viewing and discover the pinnacle of luxury living in a prime location! MAJOR HIGHWAYS I-45, 1826, Mopac US 1, US 290 ARE NEARBY DOWNTOWN AUSTIN is approximately 25-30 minutes away via FM 1826 to Mopac/Loop AUSTIN-BERGSTROM AIRPORT is about 30-35 minutes away APPLE campus in Cap Texas Hwy is Just 25 minutes away AMD campus in Southwest Parkway is just 11 Miles away Owner pays for HOA & Property Taxes. Tenant pays for all utilities. Also no smoking is permitted anywhere in the house Tenants to water and maintain the yard per city & HOA rules. Owner pays for HOA & Property Taxes. Tenants pays utilities & takes care of yard
This property is off market, which means it's not currently listed for sale or rent on Zillow. This may be different from what's available on other websites or public sources.
