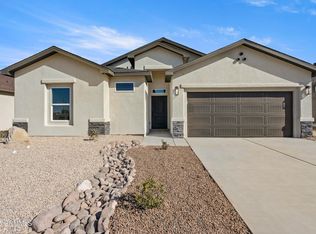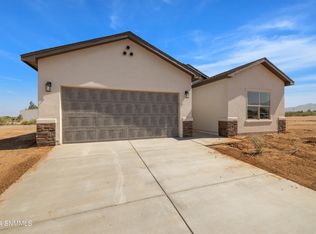Welcome to Clear View Estates! Introducing another home with a sleek split floor plan featuring 4 bedrooms, 2 bathrooms, and a 2-car garage. The kitchen includes a large granite countertop island / breakfast bar combo containing a stainless-steel farm sink, microwave, dishwasher, perfect for prep & casual dining. You also have a convenient corner pantry, a modern stainless-steel gas range, and beautiful white cabinetry. The open floor plan smoothly blends the living space, kitchen, and dining area, creating a cohesive environment ideal for both daily living and entertaining guests. The three guest bedrooms share a full bathroom with tub/shower combination. The primary suite offers a spacious bedroom with an ensuite bathroom featuring dual sinks, a shower, a makeup vanity, and a large closet. This home also offers a laundry room. Throughout the home, stylish light fixtures illuminate hallways and living areas, complemented by up-to-date tiled floors, carpeted bedrooms, and scenic Organ Mountain views.
Sold on 07/22/25
Price Unknown
5970 Diaz Loop, Las Cruces, NM 88012
4beds
1,731sqft
Other
Built in 2025
5,227.2 Square Feet Lot
$314,800 Zestimate®
$--/sqft
$-- Estimated rent
Home value
$314,800
$299,000 - $331,000
Not available
Zestimate® history
Loading...
Owner options
Explore your selling options
What's special
Zillow last checked: 8 hours ago
Source: EXIT Realty broker feed,MLS#: 2501457
Facts & features
Interior
Bedrooms & bathrooms
- Bedrooms: 4
- Bathrooms: 2
- Full bathrooms: 2
Heating
- Forced Air, Natural Gas
Cooling
- Central Air
Features
- Walk-In Closet(s)
- Basement:
- Has fireplace: No
Interior area
- Total structure area: 1,731
- Total interior livable area: 1,731 sqft
Property
Lot
- Size: 5,227 sqft
Details
- Parcel number: 4012129326043
Construction
Type & style
- Home type: SingleFamily
- Property subtype: Other
Condition
- Year built: 2025
Community & neighborhood
Location
- Region: Las Cruces
Price history
| Date | Event | Price |
|---|---|---|
| 7/22/2025 | Sold | -- |
Source: Agent Provided | ||
| 5/20/2025 | Pending sale | $315,000$182/sqft |
Source: SNMMLS #2501457 | ||
| 5/18/2025 | Listed for sale | $315,000$182/sqft |
Source: SNMMLS #2501457 | ||
Public tax history
| Year | Property taxes | Tax assessment |
|---|---|---|
| 2024 | $443 | $13,000 |
Find assessor info on the county website
Neighborhood: 88012
Nearby schools
GreatSchools rating
- 6/10Sunrise Elementary SchoolGrades: 3-5Distance: 0.5 mi
- 5/10Mesa Middle SchoolGrades: 6-8Distance: 2.2 mi
- 6/10Onate High SchoolGrades: 9-12Distance: 2 mi
Sell for more on Zillow
Get a free Zillow Showcase℠ listing and you could sell for .
$314,800
2% more+ $6,296
With Zillow Showcase(estimated)
$321,096
