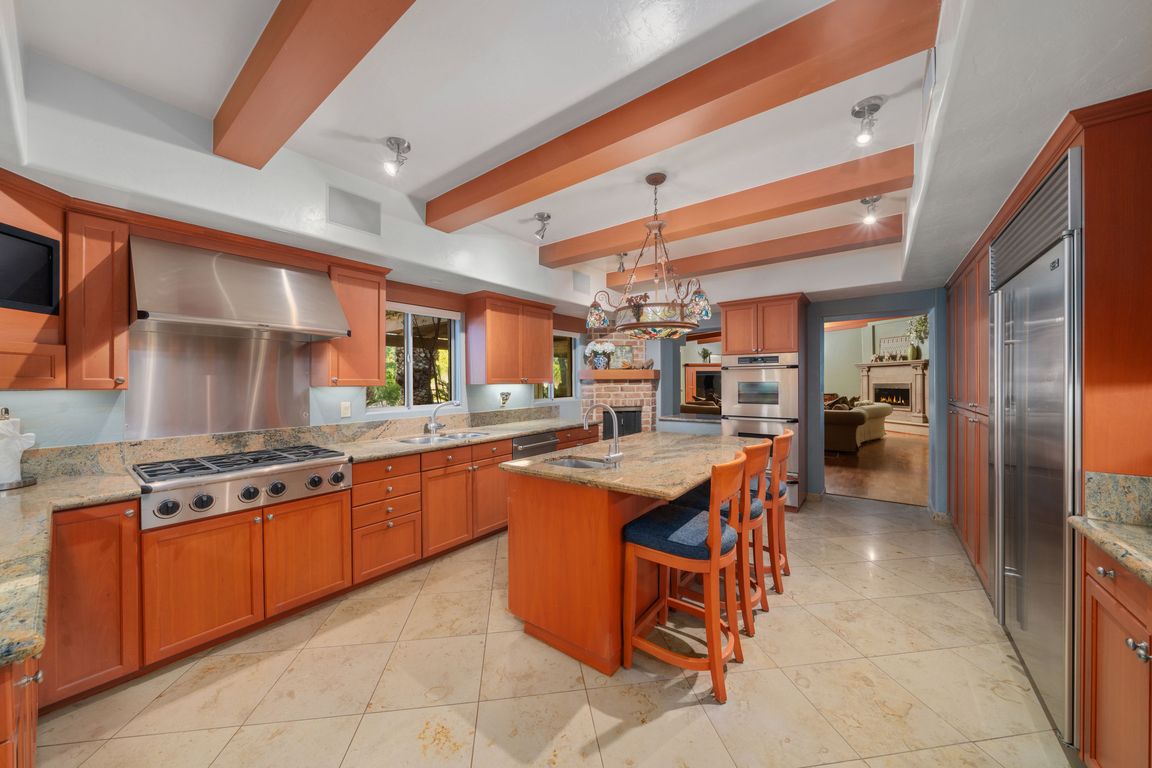
For sale
$1,495,000
5beds
4,944sqft
5970 N Genematas Dr, Tucson, AZ 85704
5beds
4,944sqft
Single family residence
Built in 1969
1.17 Acres
5 Attached garage spaces
$302 price/sqft
What's special
In-ground poolExtended patioTravertine fireplacesRustic eleganceExposed beam ceilingsWine refrigeratorBreakfast bar
Seller will accept or counter offers between $1,495,000 and $1,695,000. Designed in a Mediterranean style, you'll enter the breathtaking grounds through a private gate and a circular driveway with a soothing water feature and a spacious five-car garage that enhance both its aesthetic appeal, privacy and functionality. Once inside this ...
- 351 days |
- 1,311 |
- 54 |
Source: MLS of Southern Arizona,MLS#: 22430393
Travel times
Kitchen
Family Room
Primary Bedroom
Zillow last checked: 8 hours ago
Listing updated: July 17, 2025 at 08:54am
Listed by:
Melody L Contreras 520-390-0239,
RE/MAX Horizon,
Rebecca Jean Dwaileebe 520-310-7642
Source: MLS of Southern Arizona,MLS#: 22430393
Facts & features
Interior
Bedrooms & bathrooms
- Bedrooms: 5
- Bathrooms: 5
- Full bathrooms: 4
- 1/2 bathrooms: 1
Rooms
- Room types: Library
Primary bathroom
- Features: 2 Primary Baths, Double Vanity, Exhaust Fan, Jetted Tub, Separate Shower(s)
Dining room
- Features: Breakfast Bar, Formal Dining Room
Kitchen
- Description: Pantry: Cabinet,Countertops: Granite
- Features: Prep Sink
Heating
- Forced Air, Mini-Split
Cooling
- Ceiling Fans, Central Air, Ductless
Appliances
- Included: Dishwasher, Disposal, Gas Cooktop, Refrigerator, Wine Cooler, Dryer, Washer, Water Heater: Natural Gas, Appliance Color: Stainless
- Laundry: Laundry Room
Features
- Beamed Ceilings, Ceiling Fan(s), Entertainment Center Built-In, Primary Downstairs, Split Bedroom Plan, Storage, Walk-In Closet(s), Ceiling Speakers, Sound System, Family Room, Living Room, Interior Steps, Library
- Flooring: Carpet, Stone, Wood
- Windows: Skylights, Window Covering: Stay
- Has basement: No
- Number of fireplaces: 4
- Fireplace features: Gas, Family Room, Kitchen, Living Room, Primary Bedroom
Interior area
- Total structure area: 4,944
- Total interior livable area: 4,944 sqft
Video & virtual tour
Property
Parking
- Total spaces: 5
- Parking features: No RV Parking, Attached Garage Cabinets, Attached, Garage Door Opener, Circular Driveway
- Attached garage spaces: 5
- Has uncovered spaces: Yes
- Details: RV Parking: None
Accessibility
- Accessibility features: None
Features
- Levels: Two
- Stories: 2
- Patio & porch: Covered
- Exterior features: Courtyard, Balcony
- Has private pool: Yes
- Pool features: Heated, Conventional
- Has spa: Yes
- Spa features: Conventional, Bath
- Fencing: Block,Stucco Finish
- Has view: Yes
- View description: City, Mountain(s)
Lot
- Size: 1.17 Acres
- Features: Subdivided, Landscape - Front: Desert Plantings, Flower Beds, Grass, Shrubs, Sprinkler/Drip, Trees, Landscape - Rear: Desert Plantings, Flower Beds, Grass, Shrubs, Sprinkler/Drip
Details
- Parcel number: 10222038A
- Zoning: CR1
- Special conditions: Standard
Construction
Type & style
- Home type: SingleFamily
- Architectural style: Mediterranean
- Property subtype: Single Family Residence
Materials
- Stucco Finish, 8'' Stucco
- Roof: Built-Up,Tile
Condition
- Existing
- New construction: No
- Year built: 1969
Utilities & green energy
- Electric: Tep
- Gas: Natural
- Water: Public
- Utilities for property: Cable Connected, Sewer Connected
Community & HOA
Community
- Features: Paved Street
- Security: Alarm Installed, Closed Circuit Camera(s), Security Gate, Smoke Detector(s), Alarm System
- Subdivision: N/A
HOA
- Has HOA: No
Location
- Region: Tucson
Financial & listing details
- Price per square foot: $302/sqft
- Tax assessed value: $622,790
- Annual tax amount: $9,603
- Price range: $1.5M - $1.5M
- Date on market: 12/16/2024
- Cumulative days on market: 532 days
- Listing terms: Cash,Conventional
- Ownership: Fee (Simple)
- Ownership type: Sole Proprietor
- Road surface type: Paved