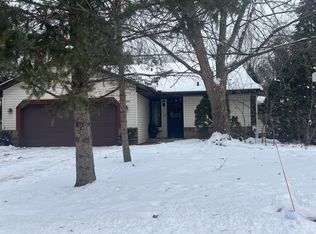Closed
$430,000
5970 Pheasant Dr, Shoreview, MN 55126
5beds
2,068sqft
Single Family Residence
Built in 1984
0.31 Acres Lot
$456,100 Zestimate®
$208/sqft
$2,879 Estimated rent
Home value
$456,100
$433,000 - $479,000
$2,879/mo
Zestimate® history
Loading...
Owner options
Explore your selling options
What's special
OFFERS RECEIVED Highest & Best tonight at 7:00 pm 6/24/23. Fabulous Walkout Split Level Home on Quiet Street featuring 5 Bedrooms, 2 Full Baths and Lots of Updates! Large Entry Foyer to greet guests coming into the home leading to open floor plan on Main Level with remodeled Kitchen, Custom Birch Cabinets, Solid Surface Recycled Glass Counter Tops, Center Island, Stainless Steel Appliances, and Beautiful Real Oak Hardwood Floors! Bay Windows in both Living Room and Dining with Sliding Glass Doors to Large Deck new in 2018 overlooking spacious Fenced Backyard! There are 3 Bedrooms on the Main Floor with a Walk-through Full Bath off the Master Bedroom! Lower-Level features Large Family Room with Bamboo Wood Floors, Wood Stove, Wet Bar and Walk-out to Big Cement Patio, plus 2 Bedrooms and updated Full Bath with Heated Tile Floors! Beautiful Perennial Garden in Front yard!
Zillow last checked: 8 hours ago
Listing updated: May 06, 2025 at 05:35am
Listed by:
Counselor Realty, Inc.
Bought with:
Devon Palmer
RE/MAX Results
Source: NorthstarMLS as distributed by MLS GRID,MLS#: 6390764
Facts & features
Interior
Bedrooms & bathrooms
- Bedrooms: 5
- Bathrooms: 2
- Full bathrooms: 2
Bedroom 1
- Level: Main
- Area: 150 Square Feet
- Dimensions: 15 x 10
Bedroom 2
- Level: Main
- Area: 120 Square Feet
- Dimensions: 12 x 10
Bedroom 3
- Level: Main
- Area: 115 Square Feet
- Dimensions: 11.5 x 10
Bedroom 4
- Level: Lower
- Area: 132 Square Feet
- Dimensions: 12 x 11
Bedroom 5
- Level: Lower
- Area: 126 Square Feet
- Dimensions: 12 x 10.5
Deck
- Level: Upper
- Area: 192 Square Feet
- Dimensions: 16 x 12
Dining room
- Level: Main
- Area: 99 Square Feet
- Dimensions: 9 x 11
Family room
- Level: Lower
- Area: 308 Square Feet
- Dimensions: 14 x 22
Foyer
- Level: Main
- Area: 60 Square Feet
- Dimensions: 8 x 7.5
Kitchen
- Level: Main
- Area: 120 Square Feet
- Dimensions: 12 x 10
Living room
- Level: Main
- Area: 196 Square Feet
- Dimensions: 14 x 14
Patio
- Level: Lower
- Area: 238 Square Feet
- Dimensions: 14 x 17
Heating
- Forced Air, Wood Stove
Cooling
- Central Air
Appliances
- Included: Dishwasher, Dryer, Exhaust Fan, Gas Water Heater, Microwave, Range, Stainless Steel Appliance(s), Washer, Water Softener Owned
Features
- Basement: Block,Daylight,Drain Tiled,Finished,Full,Sump Pump,Walk-Out Access
- Number of fireplaces: 1
- Fireplace features: Wood Burning, Wood Burning Stove
Interior area
- Total structure area: 2,068
- Total interior livable area: 2,068 sqft
- Finished area above ground: 1,108
- Finished area below ground: 900
Property
Parking
- Total spaces: 2
- Parking features: Attached, Asphalt, Garage Door Opener, Insulated Garage
- Attached garage spaces: 2
- Has uncovered spaces: Yes
- Details: Garage Dimensions (22 x 22), Garage Door Height (7), Garage Door Width (16)
Accessibility
- Accessibility features: None
Features
- Levels: Multi/Split
- Patio & porch: Deck, Patio
- Pool features: None
- Fencing: Chain Link,Full
Lot
- Size: 0.31 Acres
- Dimensions: 75 x 230 x 128 x 126
- Features: Irregular Lot, Many Trees
Details
- Foundation area: 1050
- Parcel number: 023023120007
- Zoning description: Residential-Single Family
Construction
Type & style
- Home type: SingleFamily
- Property subtype: Single Family Residence
Materials
- Brick/Stone, Vinyl Siding, Block
- Roof: Age 8 Years or Less
Condition
- Age of Property: 41
- New construction: No
- Year built: 1984
Utilities & green energy
- Electric: Circuit Breakers, 100 Amp Service
- Gas: Natural Gas
- Sewer: City Sewer/Connected
- Water: City Water/Connected
Community & neighborhood
Location
- Region: Shoreview
- Subdivision: Pheasant Ridge
HOA & financial
HOA
- Has HOA: No
Other
Other facts
- Road surface type: Paved
Price history
| Date | Event | Price |
|---|---|---|
| 8/11/2023 | Sold | $430,000+3.6%$208/sqft |
Source: | ||
| 6/30/2023 | Pending sale | $415,000$201/sqft |
Source: | ||
| 6/23/2023 | Listed for sale | $415,000+171.2%$201/sqft |
Source: | ||
| 6/28/1999 | Sold | $153,000$74/sqft |
Source: Public Record | ||
Public tax history
| Year | Property taxes | Tax assessment |
|---|---|---|
| 2024 | $5,388 +9.1% | $411,300 -0.9% |
| 2023 | $4,938 +3% | $414,900 +6.6% |
| 2022 | $4,792 +3.8% | $389,200 +14.1% |
Find assessor info on the county website
Neighborhood: 55126
Nearby schools
GreatSchools rating
- 8/10Turtle Lake Elementary SchoolGrades: 1-5Distance: 1.1 mi
- 8/10Chippewa Middle SchoolGrades: 6-8Distance: 2.2 mi
- 10/10Mounds View Senior High SchoolGrades: 9-12Distance: 4.7 mi
Get a cash offer in 3 minutes
Find out how much your home could sell for in as little as 3 minutes with a no-obligation cash offer.
Estimated market value
$456,100
Get a cash offer in 3 minutes
Find out how much your home could sell for in as little as 3 minutes with a no-obligation cash offer.
Estimated market value
$456,100
