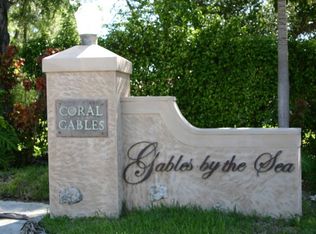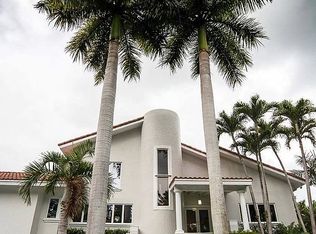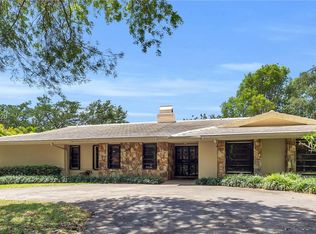Sold for $5,000,000 on 09/18/24
$5,000,000
5970 SW 135th Ter, Pinecrest, FL 33156
6beds
6,508sqft
Single Family Residence
Built in 2013
0.88 Acres Lot
$4,848,900 Zestimate®
$768/sqft
$25,238 Estimated rent
Home value
$4,848,900
$4.22M - $5.58M
$25,238/mo
Zestimate® history
Loading...
Owner options
Explore your selling options
What's special
Welcome to this exquisite 6-bed, 6-bath residence in prestigious Pinecrest. This all-concrete, French limestone- clad home spans 6,508 sq ft on a builder's acre, seamlessly combining luxury and sustainability. Opulent features include double-height ceilings, Italian oversized tiles, and hardwood floors. The gourmet kitchen, custom bar, and loft-style family room are perfect for entertaining. Outside, a 40-foot infinity-edge pool awaits. With a 3-car garage, this home offers convenience. Situated in a security-staffed, guard-gated community, it provides peace of mind. Showcased in Architectural Digest and Florida Design, with accolades like the AIA COTE Award and US Green Building Council Home of the Year, this is Pinecrest's premier LEED Gold Home
Zillow last checked: 8 hours ago
Listing updated: September 19, 2024 at 02:15pm
Listed by:
Maria Alejandra Alfonzo 305-904-0410,
Compass Florida, LLC
Bought with:
Daniela Fernandez, 3279117
One Sotheby's International Realty
Gabriela Dajer, 3222292
One Sotheby's International Realty
Source: MIAMI,MLS#: A11641313 Originating MLS: A-Miami Association of REALTORS
Originating MLS: A-Miami Association of REALTORS
Facts & features
Interior
Bedrooms & bathrooms
- Bedrooms: 6
- Bathrooms: 8
- Full bathrooms: 6
- 1/2 bathrooms: 2
Heating
- Electric, Zoned
Cooling
- Central Air, Electric, Zoned
Appliances
- Included: Dishwasher, Disposal, Dryer, Electric Water Heater, Ice Maker, Microwave, Electric Range, Gas Range, Refrigerator, Self Cleaning Oven, Solar Hot Water, Oven, Washer
- Laundry: Sink, Laundry Room
Features
- Bar, Built-in Features, Closet Cabinetry, Kitchen Island, Entrance Foyer, Other, Pantry, Volume Ceilings, Walk-In Closet(s), Storage
- Flooring: Tile, Wood
- Doors: High Impact Doors
- Windows: Clear Impact Glass, Complete Impact Glass, Skylight(s), Blinds, High Impact Windows
Interior area
- Total structure area: 8,682
- Total interior livable area: 6,508 sqft
Property
Parking
- Total spaces: 3
- Parking features: Additional Spaces Available, Circular Driveway, Covered, Driveway, Garage Door Opener
- Attached garage spaces: 3
- Has uncovered spaces: Yes
Features
- Stories: 2
- Entry location: First Floor Entry,Foyer
- Patio & porch: Patio
- Exterior features: Lighting, Balcony, Outdoor Shower
- Has private pool: Yes
- Pool features: In Ground, Equipment Stays, Pool Only
- Has spa: Yes
- Fencing: Fenced
- Has view: Yes
- View description: Garden, Other, Pool
Lot
- Size: 0.88 Acres
- Features: 3/4 To Less Than 1 Acre Lot
Details
- Parcel number: 2050130330020
- Zoning: 2300
Construction
Type & style
- Home type: SingleFamily
- Architectural style: Modern/Contemporary
- Property subtype: Single Family Residence
Materials
- Concrete Block Construction
- Roof: Concrete
Condition
- Year built: 2013
Utilities & green energy
- Electric: Circuit Breakers
- Sewer: Public Sewer, Septic Tank
- Water: Municipal Water
Green energy
- Energy efficient items: Construction
Community & neighborhood
Security
- Security features: Fire Sprinkler System, Fire Alarm, Smoke Detector
Community
- Community features: Gated, Other, Security Patrol, Card/Electric Gate, Other Subdiv/Park Info
Location
- Region: Pinecrest
- Subdivision: Warwick Manor 1st Addn
Other
Other facts
- Listing terms: All Cash,Conventional
Price history
| Date | Event | Price |
|---|---|---|
| 9/18/2024 | Sold | $5,000,000-2.9%$768/sqft |
Source: | ||
| 8/14/2024 | Pending sale | $5,150,000$791/sqft |
Source: | ||
| 8/14/2024 | Listed for sale | $5,150,000-8.8%$791/sqft |
Source: | ||
| 8/10/2024 | Listing removed | -- |
Source: | ||
| 4/17/2024 | Price change | $5,650,000-0.9%$868/sqft |
Source: | ||
Public tax history
| Year | Property taxes | Tax assessment |
|---|---|---|
| 2024 | $65,811 +5.1% | $3,687,775 +3% |
| 2023 | $62,606 +1.2% | $3,580,365 +3% |
| 2022 | $61,883 +80.7% | $3,476,083 +88.1% |
Find assessor info on the county website
Neighborhood: 33156
Nearby schools
GreatSchools rating
- 9/10Pinecrest Elementary SchoolGrades: PK-5Distance: 2.1 mi
- 8/10Palmetto Middle SchoolGrades: 6-8Distance: 1.5 mi
- 6/10Miami Palmetto Senior High SchoolGrades: 8-12Distance: 1.9 mi
Get a cash offer in 3 minutes
Find out how much your home could sell for in as little as 3 minutes with a no-obligation cash offer.
Estimated market value
$4,848,900
Get a cash offer in 3 minutes
Find out how much your home could sell for in as little as 3 minutes with a no-obligation cash offer.
Estimated market value
$4,848,900


