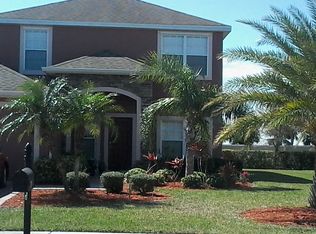Sold for $745,000 on 12/06/24
$745,000
5972 Goleta Cir, Melbourne, FL 32940
4beds
3,251sqft
Single Family Residence
Built in 2008
0.38 Acres Lot
$718,600 Zestimate®
$229/sqft
$4,836 Estimated rent
Home value
$718,600
$654,000 - $790,000
$4,836/mo
Zestimate® history
Loading...
Owner options
Explore your selling options
What's special
Beautifully designed and built home in the highly desirable Viera West subdivision of Sunstone. Less than 5 minutes to I-95 which gives you access to all the theme parks, space center, cultural locations and area beaches.
This home has all the features you could ask for. If you require extra space this 3,251 sqft home offers 4-bedrooms with 4-full bathrooms. The master suite boasts room for your king sized furniture as well as a sitting area, a huge master bath with shower, jetted tub and double sinks PLUS an attached nursery, office or library.
Entertain your guests from the exquisite kitchen featuring stainless appliances, granite counters with 42-inch quality cabinets, breakfast nook and counter seating. Other features include a custom heated salt water screened pool, large upstairs bonus room with a full bath, 3-car garage, full house sprinklers and a so much more.
Zillow last checked: 8 hours ago
Listing updated: December 06, 2024 at 02:34pm
Listed by:
Kenneth Mundorf 321-626-5933,
Brevard Executive R. E. LLC
Bought with:
Cathy M Greene, 3099382
Ellingson Properties
Source: Space Coast AOR,MLS#: 1023146
Facts & features
Interior
Bedrooms & bathrooms
- Bedrooms: 4
- Bathrooms: 4
- Full bathrooms: 4
Heating
- Central, Electric, Heat Pump
Cooling
- Central Air, Electric
Appliances
- Included: Dishwasher, Disposal, Dryer, Electric Oven, Electric Range, Electric Water Heater, Ice Maker, Microwave, Refrigerator, Washer
- Laundry: Electric Dryer Hookup, Lower Level, Sink, Washer Hookup
Features
- Breakfast Bar, Breakfast Nook, Ceiling Fan(s), His and Hers Closets, Open Floorplan, Pantry, Primary Bathroom -Tub with Separate Shower, Primary Downstairs, Split Bedrooms, Walk-In Closet(s)
- Flooring: Carpet, Tile
- Has fireplace: No
Interior area
- Total structure area: 3,871
- Total interior livable area: 3,251 sqft
Property
Parking
- Total spaces: 3
- Parking features: Additional Parking, Attached, Garage, Garage Door Opener
- Attached garage spaces: 3
Features
- Levels: Two
- Stories: 2
- Patio & porch: Covered, Patio, Screened
- Exterior features: Storm Shutters
- Pool features: Electric Heat, Fenced, Heated, In Ground, Salt Water, Screen Enclosure, Waterfall
- Has spa: Yes
- Spa features: Heated, In Ground, Private
- Has view: Yes
- View description: Pond
- Has water view: Yes
- Water view: Pond
Lot
- Size: 0.38 Acres
- Features: Sprinklers In Front, Sprinklers In Rear
Details
- Additional parcels included: 2538002
- Parcel number: 253632Us0000b.00038.00
- Special conditions: Standard
Construction
Type & style
- Home type: SingleFamily
- Architectural style: Traditional
- Property subtype: Single Family Residence
Materials
- Block, Frame, Stucco
- Roof: Shingle
Condition
- New construction: No
- Year built: 2008
Utilities & green energy
- Sewer: Public Sewer
- Water: Public
- Utilities for property: Cable Connected, Electricity Connected, Sewer Connected, Water Connected
Community & neighborhood
Security
- Security features: Security Gate, Smoke Detector(s)
Location
- Region: Melbourne
- Subdivision: Sunstone Subdivision Phase 2
HOA & financial
HOA
- Has HOA: Yes
- HOA fee: $636 semi-annually
- Amenities included: Basketball Court, Cable TV, Gated, Park, Playground, Pool, Tennis Court(s)
- Services included: Maintenance Grounds
- Association name: Tavistock Dist. Assoc. Inc
- Second HOA fee: $250 annually
Other
Other facts
- Listing terms: Cash,Conventional,FHA,VA Loan
- Road surface type: Asphalt, Paved
Price history
| Date | Event | Price |
|---|---|---|
| 12/6/2024 | Sold | $745,000-6.9%$229/sqft |
Source: Space Coast AOR #1023146 | ||
| 11/25/2024 | Pending sale | $799,999$246/sqft |
Source: Space Coast AOR #1023146 | ||
| 11/12/2024 | Listing removed | $799,999$246/sqft |
Source: Space Coast AOR #1023146 | ||
| 11/2/2024 | Contingent | $799,999$246/sqft |
Source: Space Coast AOR #1023146 | ||
| 8/26/2024 | Listed for sale | $799,999+116.2%$246/sqft |
Source: Space Coast AOR #1023146 | ||
Public tax history
| Year | Property taxes | Tax assessment |
|---|---|---|
| 2024 | $8,025 +4.4% | $632,000 +5% |
| 2023 | $7,687 +14.4% | $602,100 +11.6% |
| 2022 | $6,723 +8.9% | $539,720 +27.6% |
Find assessor info on the county website
Neighborhood: Viera West
Nearby schools
GreatSchools rating
- 9/10Manatee Elementary SchoolGrades: PK-6Distance: 0.6 mi
- 6/10John F. Kennedy Middle SchoolGrades: 7-8Distance: 4.6 mi
- 7/10Viera High SchoolGrades: PK,9-12Distance: 1.2 mi
Schools provided by the listing agent
- Elementary: Manatee
- Middle: Kennedy
- High: Viera
Source: Space Coast AOR. This data may not be complete. We recommend contacting the local school district to confirm school assignments for this home.

Get pre-qualified for a loan
At Zillow Home Loans, we can pre-qualify you in as little as 5 minutes with no impact to your credit score.An equal housing lender. NMLS #10287.
Sell for more on Zillow
Get a free Zillow Showcase℠ listing and you could sell for .
$718,600
2% more+ $14,372
With Zillow Showcase(estimated)
$732,972