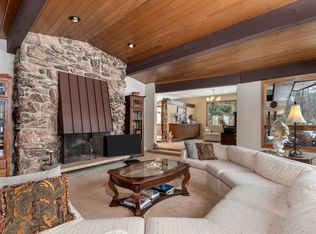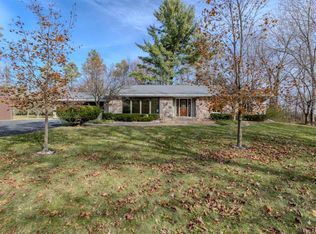Exceptional Frank Lloyd Wright style home. 1 Story w/ partially finished LL. Open concept kitchen, dinette and family room. Gourmet kitchen w/ granite counters. Dbl Bosh Ovens, glass top range w/ pop up exhaust. Stone entry & maple floors. LR w/ wood beams & floor to ceiling stone FP. Expansive windows, formal DR, 3 BR, 3 bath. Deck expands the length of home w/screened in porch. 4 car garage w/ built in cabinets. all in park like setting. Great for entertaining! Home warranty included.
This property is off market, which means it's not currently listed for sale or rent on Zillow. This may be different from what's available on other websites or public sources.


