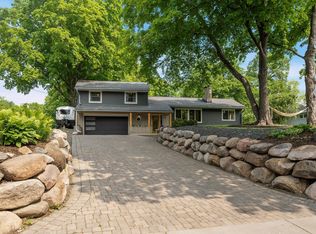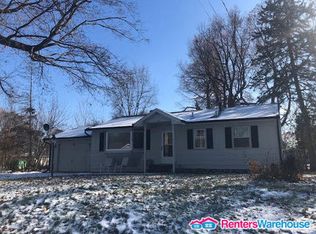Closed
$380,000
5972 Ridgewood Rd, Mound, MN 55364
3beds
1,833sqft
Single Family Residence
Built in 1947
0.26 Acres Lot
$391,700 Zestimate®
$207/sqft
$3,145 Estimated rent
Home value
$391,700
$356,000 - $431,000
$3,145/mo
Zestimate® history
Loading...
Owner options
Explore your selling options
What's special
Welcome to this mid-century modern home that's loaded with updates! It's time for you to come and enjoy the Lake Minnetonka lifestyle you have always wanted. Not only do you get seasonal lake views, you are steps from Highland Park and Surfside Beach - AMAZING! This beauty has been fully transformed inside and out. NEW kitchen/bathrooms, vaulted ceilings, three bedrooms on one level, all newer mechanicals, new roof/siding and the list goes on! Nice big windows that bring in all that sunshine! Also featuring a front and back deck that overlooks a nice flat yard. This home is set up for easy and low maintenance living! Dock available through the City of Mound dock program. Don't miss out!!!
Zillow last checked: 8 hours ago
Listing updated: September 16, 2025 at 11:50pm
Listed by:
Emily B Walvatne 612-978-8915,
Edina Realty, Inc.,
Anne M Gustafson 651-271-5709
Bought with:
Marcelle L Pearson
Keller Williams Classic Rlty NW
Source: NorthstarMLS as distributed by MLS GRID,MLS#: 6574779
Facts & features
Interior
Bedrooms & bathrooms
- Bedrooms: 3
- Bathrooms: 2
- Full bathrooms: 1
- 3/4 bathrooms: 1
Bedroom 1
- Level: Main
- Area: 156 Square Feet
- Dimensions: 13x12
Bedroom 2
- Level: Main
- Area: 108 Square Feet
- Dimensions: 12x9
Bedroom 3
- Level: Main
- Area: 130 Square Feet
- Dimensions: 13x10
Deck
- Level: Main
- Area: 96 Square Feet
- Dimensions: 16x6
Deck
- Level: Main
- Area: 88 Square Feet
- Dimensions: 11x8
Dining room
- Level: Main
- Area: 117 Square Feet
- Dimensions: 13x9
Family room
- Level: Lower
- Area: 204 Square Feet
- Dimensions: 17x12
Foyer
- Level: Main
- Area: 20 Square Feet
- Dimensions: 5x4
Kitchen
- Level: Main
- Area: 90 Square Feet
- Dimensions: 10x9
Laundry
- Level: Lower
- Area: 130 Square Feet
- Dimensions: 13x10
Living room
- Level: Main
- Area: 208 Square Feet
- Dimensions: 16x13
Office
- Level: Lower
- Area: 100 Square Feet
- Dimensions: 10x10
Heating
- Boiler
Cooling
- Ductless Mini-Split
Appliances
- Included: Dishwasher, Dryer, Electric Water Heater, Microwave, Range, Refrigerator, Stainless Steel Appliance(s), Washer
Features
- Basement: Block,Daylight,Finished,Partially Finished,Storage/Locker,Walk-Out Access
- Has fireplace: No
Interior area
- Total structure area: 1,833
- Total interior livable area: 1,833 sqft
- Finished area above ground: 1,153
- Finished area below ground: 680
Property
Parking
- Total spaces: 5
- Parking features: Attached, Asphalt, Garage Door Opener, Other, Storage, Tuckunder Garage
- Attached garage spaces: 1
- Uncovered spaces: 4
- Details: Garage Dimensions (24x10)
Accessibility
- Accessibility features: None
Features
- Levels: One
- Stories: 1
- Patio & porch: Covered, Deck, Front Porch, Rear Porch
- Fencing: None
- Has view: Yes
- View description: Lake
- Has water view: Yes
- Water view: Lake
- Waterfront features: Lake View, Waterfront Num(27013300), Lake Acres(14205), Lake Depth(113)
- Body of water: Minnetonka
Lot
- Size: 0.26 Acres
- Dimensions: 75 x 179 x 164 x 60
- Features: Sod Included in Price, Many Trees
Details
- Additional structures: Storage Shed
- Foundation area: 1153
- Parcel number: 2311724430011
- Zoning description: Residential-Single Family
Construction
Type & style
- Home type: SingleFamily
- Property subtype: Single Family Residence
Materials
- Vinyl Siding, Block
- Roof: Age 8 Years or Less,Asphalt
Condition
- Age of Property: 78
- New construction: No
- Year built: 1947
Utilities & green energy
- Electric: Circuit Breakers, 100 Amp Service, Power Company: Xcel Energy
- Gas: Natural Gas
- Sewer: City Sewer/Connected
- Water: City Water/Connected
Community & neighborhood
Location
- Region: Mound
- Subdivision: The Highlands
HOA & financial
HOA
- Has HOA: No
Other
Other facts
- Road surface type: Paved
Price history
| Date | Event | Price |
|---|---|---|
| 9/13/2024 | Sold | $380,000$207/sqft |
Source: | ||
| 9/6/2024 | Pending sale | $380,000$207/sqft |
Source: | ||
| 7/25/2024 | Listed for sale | $380,000+8.6%$207/sqft |
Source: | ||
| 7/28/2023 | Sold | $350,000+51.2%$191/sqft |
Source: | ||
| 6/15/2023 | Listing removed | -- |
Source: Zillow Rentals Report a problem | ||
Public tax history
| Year | Property taxes | Tax assessment |
|---|---|---|
| 2025 | $3,639 +27.4% | $339,700 -1.6% |
| 2024 | $2,857 +16.6% | $345,300 +21.4% |
| 2023 | $2,451 +4.9% | $284,400 +9% |
Find assessor info on the county website
Neighborhood: 55364
Nearby schools
GreatSchools rating
- 9/10Shirley Hills Primary SchoolGrades: K-4Distance: 1.2 mi
- 9/10Grandview Middle SchoolGrades: 5-7Distance: 1.5 mi
- 9/10Mound-Westonka High SchoolGrades: 8-12Distance: 2.2 mi
Get a cash offer in 3 minutes
Find out how much your home could sell for in as little as 3 minutes with a no-obligation cash offer.
Estimated market value$391,700
Get a cash offer in 3 minutes
Find out how much your home could sell for in as little as 3 minutes with a no-obligation cash offer.
Estimated market value
$391,700

