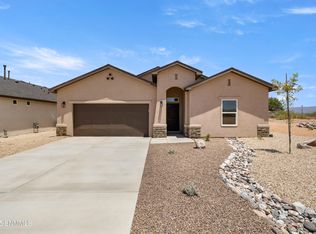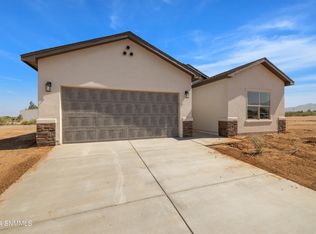Welcome to Clear View Estates! Introducing another home with a sleek split floor plan featuring 3 bedrooms, 2 bathrooms, and a 2-car garage. The kitchen includes a large granite countertop island containing a stainless-steel farm sink, microwave, dishwasher, and a breakfast bar perfect for casual dining. You also have a convenient corner pantry, a modern stainless-steel gas range, and beautiful white cabinetry. The open floor plan smoothly blends the living space, kitchen, and dining area, creating a cohesive environment ideal for both daily living and entertaining guests. The two guest bedrooms share a full bathroom with tub/shower combination. The primary suite offers a spacious bedroom with an ensuite bathroom featuring dual sinks, a shower, a makeup vanity, and a principal closet. This home also offers a large laundry room. Throughout the home, stylish light fixtures illuminate hallways and living areas, complemented by up-to-date tiled floors, carpeted bedrooms, and scenic Organ Mountain views.
This property is off market, which means it's not currently listed for sale or rent on Zillow. This may be different from what's available on other websites or public sources.


