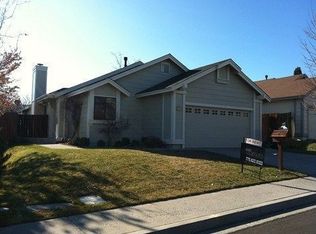Closed
$489,900
5976 Coyote Ridge Rd, Reno, NV 89523
2beds
1,240sqft
Single Family Residence
Built in 1987
5,227.2 Square Feet Lot
$490,500 Zestimate®
$395/sqft
$2,332 Estimated rent
Home value
$490,500
$446,000 - $540,000
$2,332/mo
Zestimate® history
Loading...
Owner options
Explore your selling options
What's special
Well maintained and updated home in desirable NW Reno.Two master suites each with a tastefully updated bathroom and ample storage. High ceilings with ceiling fans throughout. Cozy gas fireplace with custom hearth, surround and custom mantle. Newer roof and Low E vinyl windows as of 2019. Kitchen foot print has been modified to recess the refrigerator creating an open kitchen with breakfast bar, granite countertops and a built in panty with sliding shelves. Updated half bath with laundry and cabinetry. Garage has epoxy floors and added storage. Driveway has been widened. Front yard has a privacy fence with retaining wall planter, plants and drip lines. Backyard is beautifully landscaped, with irrigation and drip. Patio is covered by a pergola for added outdoor living. See attached list of home highlights.
Zillow last checked: 8 hours ago
Listing updated: October 03, 2025 at 12:29pm
Listed by:
Sharon Ellis S.182688 775-233-7440,
Realty One Group Eminence
Bought with:
Jaime Moore, S.44271
Redfin
Source: NNRMLS,MLS#: 250054908
Facts & features
Interior
Bedrooms & bathrooms
- Bedrooms: 2
- Bathrooms: 3
- Full bathrooms: 2
- 1/2 bathrooms: 1
Heating
- Fireplace(s), Forced Air, Natural Gas
Cooling
- Central Air, Refrigerated
Appliances
- Included: Dishwasher, Disposal, Gas Range, Microwave, Oven, Refrigerator
- Laundry: Cabinets, In Bathroom
Features
- Breakfast Bar, Ceiling Fan(s), High Ceilings, Pantry
- Flooring: Carpet, Ceramic Tile, Laminate
- Windows: Blinds, Double Pane Windows, Low Emissivity Windows, Vinyl Frames
- Number of fireplaces: 1
- Fireplace features: Gas, Insert
- Common walls with other units/homes: No Common Walls
Interior area
- Total structure area: 1,240
- Total interior livable area: 1,240 sqft
Property
Parking
- Total spaces: 2
- Parking features: Attached, Garage, Garage Door Opener
- Attached garage spaces: 2
Features
- Levels: Two
- Stories: 2
- Patio & porch: Patio
- Exterior features: Rain Gutters, None
- Pool features: None
- Spa features: None
- Fencing: Back Yard
Lot
- Size: 5,227 sqft
- Features: Landscaped, Level, Sprinklers In Front, Sprinklers In Rear
Details
- Additional structures: Shed(s), None
- Parcel number: 03940317
- Zoning: SF8
Construction
Type & style
- Home type: SingleFamily
- Property subtype: Single Family Residence
Materials
- Foundation: Crawl Space
- Roof: Composition,Shingle
Condition
- New construction: No
- Year built: 1987
Utilities & green energy
- Sewer: Public Sewer
- Water: Public
- Utilities for property: Cable Available, Electricity Available, Internet Available, Natural Gas Available, Phone Available, Sewer Available, Water Available, Cellular Coverage, Water Meter Installed
Community & neighborhood
Security
- Security features: Smoke Detector(s)
Location
- Region: Reno
- Subdivision: Sierra Highlands 4 Phase 1C
Other
Other facts
- Listing terms: 1031 Exchange,Cash,Conventional,FHA,VA Loan
Price history
| Date | Event | Price |
|---|---|---|
| 10/3/2025 | Sold | $489,900+0.2%$395/sqft |
Source: | ||
| 8/25/2025 | Contingent | $489,000$394/sqft |
Source: | ||
| 8/22/2025 | Listed for sale | $489,000+36.6%$394/sqft |
Source: | ||
| 6/12/2019 | Sold | $358,000-1.9%$289/sqft |
Source: | ||
| 4/25/2019 | Pending sale | $364,900$294/sqft |
Source: Reno/Tahoe Realty Group, LLC #190005162 Report a problem | ||
Public tax history
| Year | Property taxes | Tax assessment |
|---|---|---|
| 2025 | $1,849 +3% | $71,340 +3.8% |
| 2024 | $1,795 +3% | $68,713 -0.2% |
| 2023 | $1,744 +3% | $68,868 +18.9% |
Find assessor info on the county website
Neighborhood: Mae Anne
Nearby schools
GreatSchools rating
- 6/10Sarah Winnemucca Elementary SchoolGrades: K-5Distance: 0.4 mi
- 5/10B D Billinghurst Middle SchoolGrades: 6-8Distance: 0.9 mi
- 7/10Robert Mc Queen High SchoolGrades: 9-12Distance: 0.4 mi
Schools provided by the listing agent
- Elementary: Winnemucca, Sarah
- Middle: Billinghurst
- High: McQueen
Source: NNRMLS. This data may not be complete. We recommend contacting the local school district to confirm school assignments for this home.
Get a cash offer in 3 minutes
Find out how much your home could sell for in as little as 3 minutes with a no-obligation cash offer.
Estimated market value$490,500
Get a cash offer in 3 minutes
Find out how much your home could sell for in as little as 3 minutes with a no-obligation cash offer.
Estimated market value
$490,500
