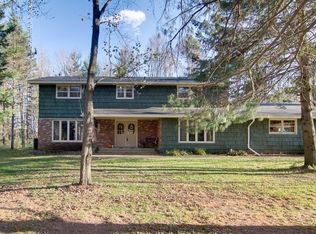Closed
$332,500
5976 MELROSE COURT, Stevens Point, WI 54482
3beds
2,000sqft
Single Family Residence
Built in 1968
1.6 Acres Lot
$339,100 Zestimate®
$166/sqft
$1,765 Estimated rent
Home value
$339,100
$298,000 - $387,000
$1,765/mo
Zestimate® history
Loading...
Owner options
Explore your selling options
What's special
Located in the Town of Hull on 1.6000 acres. Ranch Style Home built in 1968 with 2000 total square feet and unique floor plan that includes Kitchen, Dining Area, Dining Room, Living Room, Open Foyer, Recreation Room, Huge Heated Sun Room with Wet Bar, 3 Bedrooms, 1 and Bathrooms. Basement with a total of 1712 square feet of unfinished area. 2 Car Garage, Small Storage Shed, and Lean-to. This property is close to shopping, gas, and restaurants. Quick access to Hwy. 10 and minutes from I-39. Recent updates including but not limited to flooring, kitchen cabinets, granite counter tops, both bathrooms updated, interior paint, lighting, appliances, water softener, all doors and trim, roof, vinyl siding, drain tile with transferable warranty.
Zillow last checked: 8 hours ago
Listing updated: January 28, 2025 at 01:17am
Listed by:
BARBARA FRASCH Main:715-359-0521,
COLDWELL BANKER ACTION,
Paula Wolfe 715-574-7841,
COLDWELL BANKER ACTION
Bought with:
Team Kitowski
Source: WIREX MLS,MLS#: 22405280 Originating MLS: Central WI Board of REALTORS
Originating MLS: Central WI Board of REALTORS
Facts & features
Interior
Bedrooms & bathrooms
- Bedrooms: 3
- Bathrooms: 2
- Full bathrooms: 2
- Main level bedrooms: 3
Primary bedroom
- Level: Main
- Area: 180
- Dimensions: 12 x 15
Bedroom 2
- Level: Main
- Area: 120
- Dimensions: 10 x 12
Bedroom 3
- Level: Main
- Area: 108
- Dimensions: 9 x 12
Dining room
- Level: Main
- Area: 96
- Dimensions: 8 x 12
Family room
- Level: Main
- Area: 221
- Dimensions: 13 x 17
Kitchen
- Level: Main
- Area: 216
- Dimensions: 12 x 18
Living room
- Level: Main
- Area: 264
- Dimensions: 12 x 22
Heating
- Natural Gas, Forced Air
Cooling
- Central Air
Appliances
- Included: Dishwasher, Microwave, Water Softener
Features
- Cathedral/vaulted ceiling, Florida/Sun Room
- Flooring: Carpet, Tile
- Basement: Full,Unfinished,Sump Pump,Block
Interior area
- Total structure area: 2,000
- Total interior livable area: 2,000 sqft
- Finished area above ground: 2,000
- Finished area below ground: 0
Property
Parking
- Total spaces: 2
- Parking features: 2 Car, Attached, Garage Door Opener
- Attached garage spaces: 2
Features
- Levels: One
- Stories: 1
- Patio & porch: Deck
Lot
- Size: 1.60 Acres
- Dimensions: 6969
Details
- Parcel number: 0203001
- Zoning: Residential
- Special conditions: Real Estate Owned
Construction
Type & style
- Home type: SingleFamily
- Architectural style: Ranch
- Property subtype: Single Family Residence
Materials
- Vinyl Siding
- Roof: Composition/Fiberglass,Shingle
Condition
- 21+ Years
- New construction: No
- Year built: 1968
Utilities & green energy
- Sewer: Septic Tank, Mound Septic
- Water: Well
Community & neighborhood
Security
- Security features: Smoke Detector(s)
Location
- Region: Stevens Point
- Municipality: Hull
Other
Other facts
- Listing terms: REO/Foreclosure
Price history
| Date | Event | Price |
|---|---|---|
| 1/23/2025 | Sold | $332,500-3.6%$166/sqft |
Source: | ||
| 11/27/2024 | Pending sale | $345,000$173/sqft |
Source: | ||
| 11/7/2024 | Listed for sale | $345,000$173/sqft |
Source: | ||
| 9/1/2020 | Listing removed | -- |
Source: Auction.com | ||
| 8/11/2020 | Listed for sale | -- |
Source: Auction.com | ||
Public tax history
| Year | Property taxes | Tax assessment |
|---|---|---|
| 2024 | $4,291 +6.2% | $237,800 |
| 2023 | $4,039 +0.3% | $237,800 |
| 2022 | $4,028 | $237,800 +0.1% |
Find assessor info on the county website
Neighborhood: 54482
Nearby schools
GreatSchools rating
- 8/10Bannach Elementary SchoolGrades: K-6Distance: 1.4 mi
- 5/10P J Jacobs Junior High SchoolGrades: 7-9Distance: 3.7 mi
- 4/10Stevens Point Area Senior High SchoolGrades: 10-12Distance: 4.7 mi
Schools provided by the listing agent
- High: Stevens Point
- District: Stevens Point
Source: WIREX MLS. This data may not be complete. We recommend contacting the local school district to confirm school assignments for this home.

Get pre-qualified for a loan
At Zillow Home Loans, we can pre-qualify you in as little as 5 minutes with no impact to your credit score.An equal housing lender. NMLS #10287.
