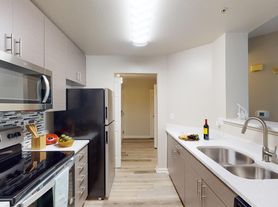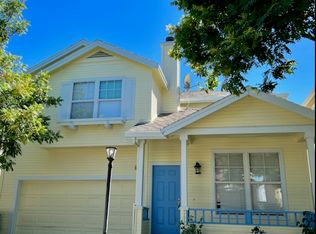Nicely updated 2 story townhome located in the private Villas of Almaden community.
Fantastic end unit offering serene green space views and no back neighbors. The Villas community offers a quiet park like setting, with community pool, spa, tennis and clubhouse.
This end unit offers a full bedroom and full bath on the main floor, as well as an updated kitchen and dining nook with private balcony. A step down living room with wood burning fireplace and cathedral ceilings and a formal dining room or family room with balcony. Upstairs you'll find a junior suite with en suite bath and the spacious primary suite with updated modern en suite bath and walk in closet. The primary suite offers its own wood burning fireplace and private balcony.
The unit has its own interior laundry room with washer and dryer, detached 2 car garage with automatic opener.
FIRE PLACE IS OFF LIMITS. It is not operable and cannot be used.
1 year lease
Rent $5295- month
Security deposit $5295
Tenant is responsible for PGE, Water, Trash and Renters Insurance.
No smoking, pets or sub-leasing.
Renters insurance is required.
Minimum credit score of 660
Income must be 3x the rent
Please call or email to schedule a showing.
DRE#01264949
Townhouse for rent
$5,295/mo
5976 Post Oak Cir, San Jose, CA 95120
3beds
2,454sqft
Price may not include required fees and charges.
Townhouse
Available now
No pets
-- A/C
In unit laundry
-- Parking
-- Heating
What's special
Wood burning fireplacePrivate balconyAutomatic openerCommunity poolEn suite bathWalk in closetSerene green space views
- 9 days
- on Zillow |
- -- |
- -- |
Travel times
Looking to buy when your lease ends?
Consider a first-time homebuyer savings account designed to grow your down payment with up to a 6% match & 3.83% APY.
Facts & features
Interior
Bedrooms & bathrooms
- Bedrooms: 3
- Bathrooms: 3
- Full bathrooms: 3
Appliances
- Included: Dishwasher, Disposal, Dryer, Microwave, Oven, Refrigerator, Washer
- Laundry: In Unit
Features
- Walk In Closet
Interior area
- Total interior livable area: 2,454 sqft
Property
Parking
- Details: Contact manager
Features
- Exterior features: Garbage not included in rent, Tennis Court(s), Walk In Closet, Water not included in rent
- Has spa: Yes
- Spa features: Hottub Spa
Details
- Parcel number: 57748044
Construction
Type & style
- Home type: Townhouse
- Property subtype: Townhouse
Building
Management
- Pets allowed: No
Community & HOA
Community
- Features: Clubhouse, Pool, Tennis Court(s)
HOA
- Amenities included: Pool, Tennis Court(s)
Location
- Region: San Jose
Financial & listing details
- Lease term: Contact For Details
Price history
| Date | Event | Price |
|---|---|---|
| 9/25/2025 | Listed for rent | $5,295+23.1%$2/sqft |
Source: Zillow Rentals | ||
| 9/25/2025 | Listing removed | $1,619,000$660/sqft |
Source: | ||
| 8/29/2025 | Price change | $1,619,000-1.8%$660/sqft |
Source: | ||
| 7/25/2025 | Price change | $1,649,000-2.9%$672/sqft |
Source: | ||
| 7/1/2025 | Listed for sale | $1,699,000+30.7%$692/sqft |
Source: | ||

