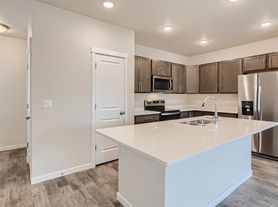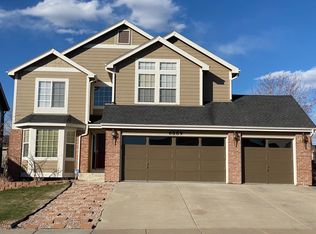Brand-New 3-Level Home with Breathtaking Mountain & City Views Available October 1
Step into a modern, energy-efficient living space in this 2023 -built home, perfectly located minutes from Main Street, neighborhood parks, hiking and biking trails, and top local restaurants. Easy access to Fort Carson, Peterson, and Schriever AFB makes commuting a breeze.
Home Highlights
4 bedrooms + private pocket office plenty of room to work from home or host guests
3.5 bathrooms
Attached 2-car garage with overhead storage and extra shelving
Hardwood floors - Luxury vinyl plank, and large, light-filled windows on the main level
Panoramic mountain and city views from the living room and balcony
Inside Features
First Level: Private bedroom with full bath ideal for guests, a home office, or flex space. Garage entry with mudroom area, mechanical room, and generous storage.
Second Level: Bright, open-concept main floor. The kitchen offers a large quartz-topped island, stainless-steel appliances (refrigerator, range, microwave, dishwasher), white shaker cabinets, and a spacious pantry. Dining area overlooks city lights, while the living room opens to a private balcony with mountain views. A pocket office and half bath complete this level.
Third Level: Retreat to the primary suite featuring a walk-in closet and private bathroom, with dual vanities and walk-in shower. Two additional bedrooms share a full bath. Dedicated laundry room with washer & dryer and extra shelving for linens.
Energy & Comfort
High-efficiency furnace and central A/C
Low-E windows and smart thermostat for year-round comfort and lower utility costs
Built to 2023 energy standards for exceptional insulation and soundproofing.
Additional Details
Approx. 1,975 sq. ft. of finished space
Utilities: tenant pays all; high-speed internet
Pets considered with owner approval and deposit
Non-smoking home
This thoughtfully designed home combines modern style, abundant natural light, and unbeatable views with the convenience of a prime location. Available October 1 apply today and make this new home yours!
The length of time the lease will be in effect a year long from the lease with an option for automatic lease renewal.
Limits on occupancy
No more that 5 people allowed. There is restrictions on overnight stays.
List of utilities
HOA included - garbage service are included in the rent. UTILITIES not included.
Details of your pet policy
Types of pets allowed;one dog under 20 pounds.
House for rent
Accepts Zillow applicationsSpecial offer
$2,600/mo
5976 Vista Vision Dr, Colorado Springs, CO 80923
4beds
2,130sqft
Price may not include required fees and charges.
Single family residence
Available now
Cats, small dogs OK
Central air
In unit laundry
Attached garage parking
Baseboard
What's special
Dedicated laundry roomLarge quartz-topped islandLuxury vinyl plankStainless-steel appliancesAbundant natural lightSpacious pantryWhite shaker cabinets
- 9 days
- on Zillow |
- -- |
- -- |
Travel times
Facts & features
Interior
Bedrooms & bathrooms
- Bedrooms: 4
- Bathrooms: 4
- Full bathrooms: 3
- 1/2 bathrooms: 1
Heating
- Baseboard
Cooling
- Central Air
Appliances
- Included: Dishwasher, Dryer, Freezer, Microwave, Oven, Refrigerator, Washer
- Laundry: In Unit
Features
- Walk In Closet
- Flooring: Carpet, Hardwood
Interior area
- Total interior livable area: 2,130 sqft
Property
Parking
- Parking features: Attached, Garage, Off Street
- Has attached garage: Yes
- Details: Contact manager
Features
- Exterior features: Garbage included in rent, Heating system: Baseboard, Walk In Closet
Details
- Parcel number: 5307309013
Construction
Type & style
- Home type: SingleFamily
- Property subtype: Single Family Residence
Utilities & green energy
- Utilities for property: Garbage
Community & HOA
Location
- Region: Colorado Springs
Financial & listing details
- Lease term: 1 Year
Price history
| Date | Event | Price |
|---|---|---|
| 10/4/2025 | Price change | $2,600-1.9%$1/sqft |
Source: Zillow Rentals | ||
| 9/29/2025 | Price change | $2,650-3.6%$1/sqft |
Source: Zillow Rentals | ||
| 9/26/2025 | Price change | $2,750-3.5%$1/sqft |
Source: Zillow Rentals | ||
| 8/17/2025 | Listed for rent | $2,850+7.5%$1/sqft |
Source: Zillow Rentals | ||
| 9/12/2024 | Listing removed | $2,650-5%$1/sqft |
Source: Zillow Rentals | ||
Neighborhood: Powers
- Special offer! Move-in Special: $200 off the first month's rent for leases signed by October 15th 2025.Expires October 10, 2025

