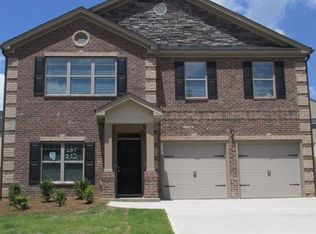Closed
$325,000
5979 Rex Ridge Ct, Rex, GA 30273
4beds
2,677sqft
Single Family Residence
Built in 2016
1,263.24 Square Feet Lot
$321,900 Zestimate®
$121/sqft
$2,606 Estimated rent
Home value
$321,900
$267,000 - $386,000
$2,606/mo
Zestimate® history
Loading...
Owner options
Explore your selling options
What's special
Welcome to 5979 Rex Ridge Ct, a charming 4-bedroom, 3-bath home perfectly situated in a peaceful cul-de-sac. This brick-front beauty boasts a spacious floor plan designed for comfort and functionality. The kitchen is a highlight, featuring granite countertops, stained cabinets, a central island, stylish backsplash, and stainless steel appliances, perfect for both everyday living and entertaining. The cozy fireplace adds warmth to the living area, while carpet throughout the home provides a soft touch underfoot. The large backyard offers endless possibilities for outdoor enjoyment and relaxation. Conveniently located near major expressways, this home provides easy access to everything you need while still offering the tranquility of suburban living. Whether you're a first-time buyer or looking to upgrade, this property is the definition of affordable housing at its best. All it's missing is you-don't miss out on the chance to make it your home! This Home qualifies for 15K Down Payment Assistance for qualified Buyers, asks the agent!!!
Zillow last checked: 8 hours ago
Listing updated: February 24, 2025 at 02:37pm
Listed by:
Gregory Rayford 678-698-2656,
Crimsyn Bailey Realty,
Veronica M Rayford 770-378-8085,
Crimsyn Bailey Realty
Bought with:
Non Mls Salesperson, 248973
Non-Mls Company
Source: GAMLS,MLS#: 10425681
Facts & features
Interior
Bedrooms & bathrooms
- Bedrooms: 4
- Bathrooms: 7
- Full bathrooms: 3
- 1/2 bathrooms: 4
Dining room
- Features: Separate Room
Kitchen
- Features: Breakfast Area, Kitchen Island, Pantry, Solid Surface Counters
Heating
- Central, Natural Gas
Cooling
- Central Air
Appliances
- Included: Dishwasher, Disposal, Microwave, Oven/Range (Combo)
- Laundry: Upper Level
Features
- Separate Shower, Soaking Tub, Tray Ceiling(s), Entrance Foyer, Vaulted Ceiling(s), Walk-In Closet(s)
- Flooring: Carpet, Laminate
- Basement: None
- Number of fireplaces: 1
- Fireplace features: Family Room
- Common walls with other units/homes: No Common Walls
Interior area
- Total structure area: 2,677
- Total interior livable area: 2,677 sqft
- Finished area above ground: 2,677
- Finished area below ground: 0
Property
Parking
- Total spaces: 2
- Parking features: Garage
- Has garage: Yes
Features
- Levels: Two
- Stories: 2
- Patio & porch: Patio
Lot
- Size: 1,263 sqft
- Features: None
Details
- Parcel number: 12151D A037
- Special conditions: Investor Owned
Construction
Type & style
- Home type: SingleFamily
- Architectural style: Brick Front,Traditional
- Property subtype: Single Family Residence
Materials
- Brick, Wood Siding
- Foundation: Slab
- Roof: Composition
Condition
- Resale
- New construction: No
- Year built: 2016
Utilities & green energy
- Sewer: Public Sewer
- Water: Public
- Utilities for property: Cable Available, Electricity Available, Natural Gas Available, Phone Available, Sewer Connected, Underground Utilities, Water Available
Community & neighborhood
Community
- Community features: None
Location
- Region: Rex
- Subdivision: Promenade@REXRIDGE
HOA & financial
HOA
- Has HOA: Yes
- HOA fee: $125 annually
- Services included: Maintenance Grounds
Other
Other facts
- Listing agreement: Exclusive Right To Sell
- Listing terms: Cash,Conventional,FHA,USDA Loan,VA Loan
Price history
| Date | Event | Price |
|---|---|---|
| 2/13/2025 | Sold | $325,000-7.1%$121/sqft |
Source: | ||
| 1/30/2025 | Pending sale | $349,900$131/sqft |
Source: | ||
| 1/4/2025 | Listed for sale | $349,900+73.6%$131/sqft |
Source: | ||
| 12/3/2021 | Listing removed | -- |
Source: Zillow Rental Network Premium Report a problem | ||
| 11/1/2021 | Listed for rent | $1,900+22.6%$1/sqft |
Source: Zillow Rental Network Premium Report a problem | ||
Public tax history
| Year | Property taxes | Tax assessment |
|---|---|---|
| 2024 | $5,325 +10.5% | $135,520 +2.4% |
| 2023 | $4,817 +8.4% | $132,360 +17.9% |
| 2022 | $4,443 +26.8% | $112,240 +28% |
Find assessor info on the county website
Neighborhood: 30273
Nearby schools
GreatSchools rating
- 4/10East Clayton Elementary SchoolGrades: PK-5Distance: 2 mi
- 7/10Adamson Middle SchoolGrades: 6-8Distance: 0.1 mi
- 4/10Morrow High SchoolGrades: 9-12Distance: 1.6 mi
Schools provided by the listing agent
- Elementary: East Clayton
- Middle: Adamson
- High: Morrow
Source: GAMLS. This data may not be complete. We recommend contacting the local school district to confirm school assignments for this home.
Get a cash offer in 3 minutes
Find out how much your home could sell for in as little as 3 minutes with a no-obligation cash offer.
Estimated market value$321,900
Get a cash offer in 3 minutes
Find out how much your home could sell for in as little as 3 minutes with a no-obligation cash offer.
Estimated market value
$321,900
