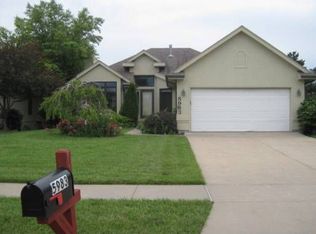Sold on 06/21/24
Price Unknown
5979 SW 30th Ter, Topeka, KS 66614
4beds
2,994sqft
Single Family Residence, Residential
Built in 1995
7,405.2 Square Feet Lot
$369,800 Zestimate®
$--/sqft
$2,656 Estimated rent
Home value
$369,800
$348,000 - $396,000
$2,656/mo
Zestimate® history
Loading...
Owner options
Explore your selling options
What's special
Maintenance provided walkout ranch style home in Chestnut Hill #2. The home has a great circular floor plan. The windows allow for great natural lighting. The two bedrooms in the lower level share a common bath with two vanities and pocket door access for each. Three bedrooms have walk in closets. A section of the lower level patio has a privacy fence. Agent is the owner.
Zillow last checked: 8 hours ago
Listing updated: June 21, 2024 at 07:48am
Listed by:
Gary Nantz 785-224-4235,
Coldwell Banker American Home
Bought with:
Melissa Herdman, 00233019
Kirk & Cobb, Inc.
Source: Sunflower AOR,MLS#: 234099
Facts & features
Interior
Bedrooms & bathrooms
- Bedrooms: 4
- Bathrooms: 3
- Full bathrooms: 3
Primary bedroom
- Level: Main
- Area: 206.25
- Dimensions: 16.5x12.5
Bedroom 2
- Level: Main
- Area: 144
- Dimensions: 12x12
Bedroom 3
- Level: Lower
- Area: 156.25
- Dimensions: 12.5x12.5
Bedroom 4
- Level: Lower
- Area: 200
- Dimensions: 12.5x16
Dining room
- Level: Main
- Area: 132
- Dimensions: 11x12
Family room
- Level: Lower
- Area: 314.5
- Dimensions: 18.5x17
Kitchen
- Level: Main
- Area: 208
- Dimensions: 13x16
Laundry
- Level: Main
- Area: 72
- Dimensions: 12x6
Living room
- Level: Main
- Area: 315
- Dimensions: 18x17.5
Heating
- Natural Gas
Cooling
- Central Air
Appliances
- Included: Gas Range, Indoor Grill, Microwave, Dishwasher, Refrigerator, Disposal
- Laundry: Main Level
Features
- Flooring: Ceramic Tile, Carpet
- Basement: Concrete,Full,Partially Finished,Walk-Out Access,Daylight
- Number of fireplaces: 1
- Fireplace features: One, Gas, Gas Starter, Living Room
Interior area
- Total structure area: 2,994
- Total interior livable area: 2,994 sqft
- Finished area above ground: 1,694
- Finished area below ground: 1,300
Property
Parking
- Parking features: Attached, Auto Garage Opener(s), Garage Door Opener
- Has attached garage: Yes
Features
- Patio & porch: Deck, Covered
Lot
- Size: 7,405 sqft
- Dimensions: 58 x 130.27
- Features: Sprinklers In Front, Cul-De-Sac, Sidewalk
Details
- Parcel number: R60507
- Special conditions: Standard,Arm's Length
Construction
Type & style
- Home type: SingleFamily
- Architectural style: Ranch
- Property subtype: Single Family Residence, Residential
Materials
- Frame, EIFS
Condition
- Year built: 1995
Utilities & green energy
- Water: Public
Community & neighborhood
Location
- Region: Topeka
- Subdivision: Wanamaker Woods
HOA & financial
HOA
- Has HOA: Yes
- HOA fee: $420 quarterly
- Services included: Maintenance Grounds, Snow Removal, Exterior Paint, Management
- Association name: Wheatland Property Management
Price history
| Date | Event | Price |
|---|---|---|
| 6/21/2024 | Sold | -- |
Source: | ||
| 5/15/2024 | Pending sale | $330,000$110/sqft |
Source: | ||
| 5/14/2024 | Listed for sale | $330,000$110/sqft |
Source: | ||
| 12/18/2007 | Sold | -- |
Source: | ||
| 5/19/2006 | Sold | -- |
Source: Agent Provided | ||
Public tax history
| Year | Property taxes | Tax assessment |
|---|---|---|
| 2025 | -- | $39,388 +8.4% |
| 2024 | $5,713 +1.8% | $36,352 +2% |
| 2023 | $5,612 +5.6% | $35,639 +7.9% |
Find assessor info on the county website
Neighborhood: Foxcroft
Nearby schools
GreatSchools rating
- 6/10Farley Elementary SchoolGrades: PK-6Distance: 1 mi
- 6/10Washburn Rural Middle SchoolGrades: 7-8Distance: 3.7 mi
- 8/10Washburn Rural High SchoolGrades: 9-12Distance: 3.7 mi
Schools provided by the listing agent
- Elementary: Farley Elementary School/USD 437
- Middle: Washburn Rural Middle School/USD 437
- High: Washburn Rural High School/USD 437
Source: Sunflower AOR. This data may not be complete. We recommend contacting the local school district to confirm school assignments for this home.
