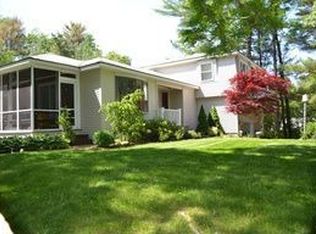Closed
Listed by:
Jeffrey Mountjoy,
The Aland Realty Group 603-501-0463,
Tiffany Semprini,
The Aland Realty Group
Bought with: Duston Leddy Real Estate
$947,000
598 Brackett Road, Rye, NH 03870
3beds
2,183sqft
Single Family Residence
Built in 1955
0.87 Acres Lot
$972,900 Zestimate®
$434/sqft
$4,357 Estimated rent
Home value
$972,900
$895,000 - $1.06M
$4,357/mo
Zestimate® history
Loading...
Owner options
Explore your selling options
What's special
Rye Coastal Cottage. Welcome to 598 Brackett Road. This 3 bedroom, 2.5 bathroom, contemporary Cape style home offers 2100 sf +/- of living space and is situated on 0.87 acres with unobstructed scenic views overlooking the marsh and beautiful vistas spanning out to the Atlantic Ocean and Isle of Shoals. Located within walking distance to beaches and an easy drive to downtown Portsmouth. The first floor offers a light and bright open concept layout designed to maximize the expansive views from the kitchen, living room, dining room, and first floor studio / office leading out to rear deck . First floor also has 1/2 bath, laundry room, and sunken family room. Second floor has 2 bedrooms and 3/4 bath, and stairs leading up to the primary bedroom, full bathroom and generous sized flex room with exposed beams and vaulted ceiling that is currently used as an artist studio but could be an ideal space for alternative primary bedroom or additional living room with a wrap around deck overlooking the water and wetlands.
Zillow last checked: 8 hours ago
Listing updated: September 13, 2024 at 05:23pm
Listed by:
Jeffrey Mountjoy,
The Aland Realty Group 603-501-0463,
Tiffany Semprini,
The Aland Realty Group
Bought with:
Tom Gorski
Duston Leddy Real Estate
Source: PrimeMLS,MLS#: 5005465
Facts & features
Interior
Bedrooms & bathrooms
- Bedrooms: 3
- Bathrooms: 3
- Full bathrooms: 1
- 3/4 bathrooms: 1
- 1/2 bathrooms: 1
Heating
- Oil, Hot Water
Cooling
- None
Appliances
- Included: Dishwasher, Dryer, Electric Range, Refrigerator, Washer, Exhaust Fan
- Laundry: 1st Floor Laundry
Features
- Dining Area, Kitchen/Dining, Kitchen/Living, Living/Dining, Natural Light
- Flooring: Carpet, Ceramic Tile, Wood
- Basement: Slab
Interior area
- Total structure area: 2,283
- Total interior livable area: 2,183 sqft
- Finished area above ground: 2,183
- Finished area below ground: 0
Property
Parking
- Total spaces: 4
- Parking features: Paved, Driveway, Parking Spaces 4
- Has uncovered spaces: Yes
Features
- Levels: 1.75
- Stories: 1
- Exterior features: Balcony, Deck, Garden, Natural Shade
- Has view: Yes
- View description: Water
- Has water view: Yes
- Water view: Water
- Waterfront features: Tidal
- Body of water: Atlantic Ocean
- Frontage length: Road frontage: 53
Lot
- Size: 0.87 Acres
- Features: Abuts Conservation
Details
- Parcel number: RYEEM017B059
- Zoning description: CON
Construction
Type & style
- Home type: SingleFamily
- Architectural style: Cape,Contemporary
- Property subtype: Single Family Residence
Materials
- Wood Frame, Wood Exterior
- Foundation: Concrete
- Roof: Asphalt Shingle
Condition
- New construction: No
- Year built: 1955
Utilities & green energy
- Electric: Circuit Breakers
- Sewer: Private Sewer
- Utilities for property: Cable
Community & neighborhood
Location
- Region: Rye
Price history
| Date | Event | Price |
|---|---|---|
| 9/13/2024 | Sold | $947,000-4.8%$434/sqft |
Source: | ||
| 7/17/2024 | Listed for sale | $995,000+201.5%$456/sqft |
Source: | ||
| 2/28/2000 | Sold | $330,000$151/sqft |
Source: Public Record Report a problem | ||
Public tax history
| Year | Property taxes | Tax assessment |
|---|---|---|
| 2024 | $5,487 +6% | $633,600 -1.7% |
| 2023 | $5,176 +15% | $644,600 |
| 2022 | $4,499 +1.5% | $644,600 +48.6% |
Find assessor info on the county website
Neighborhood: 03870
Nearby schools
GreatSchools rating
- 8/10Rye Elementary SchoolGrades: PK-4Distance: 0.9 mi
- 8/10Rye Junior High SchoolGrades: 5-8Distance: 1.4 mi
Schools provided by the listing agent
- Elementary: Rye Elementary School
- Middle: Rye Junior High School
- High: Portsmouth High School
- District: Rye
Source: PrimeMLS. This data may not be complete. We recommend contacting the local school district to confirm school assignments for this home.
Get a cash offer in 3 minutes
Find out how much your home could sell for in as little as 3 minutes with a no-obligation cash offer.
Estimated market value$972,900
Get a cash offer in 3 minutes
Find out how much your home could sell for in as little as 3 minutes with a no-obligation cash offer.
Estimated market value
$972,900
