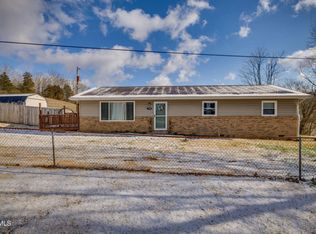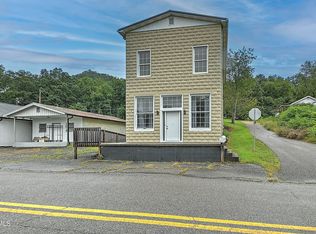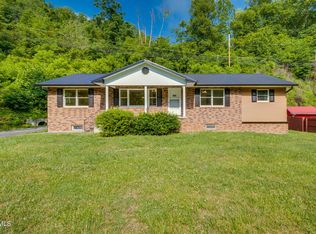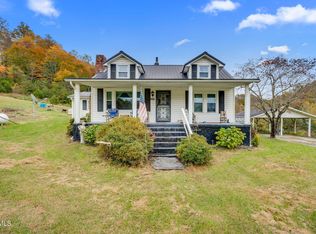Nestled within farm and wooded views you'll find this completely remodeled home!! There is newer vinyl siding, flooring, paint, a completely overhauled kitchen and bathrooms, heat pump, and a whole lot more!!!
Step inside to find an excellent open-concept floor plan with dual living rooms and large dining room. You'll find 2 spacious bedrooms on the first floor, including the master. The Kitchen has stainless steel appliances, distressed stained cabinets, and tiled floor. There is a large, remodeled bathroom with tiled shower and floors. The utility room and half bath is conveniently located off of the kitchen.
Upstairs is a massive bonus room. Perfect for a third bedroom, storage area, or as it currently being used as a hobby room.
There is 2.6 acres, ideal for roaming, playing, gardening, farming, etc. This home is tucked away, yet only minutes from US23, Natural Tunnel, The Devil's Bathtub, and all of the hotspots in Southwest Virginia!! Call your favorite agent and schedule your showing on this gem today. Buyer and buyers agent to verify all information in this listing. Subject to Errors and Omissions.
For sale
$182,333
598 Hortons Summit Rd, Duffield, VA 24244
3beds
1,530sqft
Est.:
Single Family Residence, Residential
Built in 1958
2.6 Acres Lot
$-- Zestimate®
$119/sqft
$-- HOA
What's special
Newer vinyl sidingLarge remodeled bathroomExcellent open-concept floor planHeat pumpCompletely remodeled homeLarge dining roomDistressed stained cabinets
- 51 days |
- 886 |
- 38 |
Zillow last checked: 8 hours ago
Listing updated: December 19, 2025 at 03:47am
Listed by:
Brad Winebarger 276-207-0453,
Park Hill Realty Group, LLC
Source: TVRMLS,MLS#: 9989412
Tour with a local agent
Facts & features
Interior
Bedrooms & bathrooms
- Bedrooms: 3
- Bathrooms: 2
- Full bathrooms: 1
- 1/2 bathrooms: 1
Heating
- Heat Pump
Cooling
- Heat Pump
Features
- Remodeled
Interior area
- Total structure area: 1,530
- Total interior livable area: 1,530 sqft
Property
Lot
- Size: 2.6 Acres
- Topography: Part Wooded, Rolling Slope
Details
- Parcel number: 62 A 67a1
- Zoning: R
Construction
Type & style
- Home type: SingleFamily
- Architectural style: Traditional
- Property subtype: Single Family Residence, Residential
Materials
- Vinyl Siding
- Roof: Metal
Condition
- Updated/Remodeled,Above Average
- New construction: No
- Year built: 1958
Utilities & green energy
- Sewer: Septic Tank
- Water: Public
Community & HOA
Community
- Subdivision: Not In Subdivision
HOA
- Has HOA: No
Location
- Region: Duffield
Financial & listing details
- Price per square foot: $119/sqft
- Tax assessed value: $31,800
- Date on market: 12/19/2025
- Listing terms: Cash,Conventional,FHA,USDA Loan,VA Loan
Estimated market value
Not available
Estimated sales range
Not available
$1,287/mo
Price history
Price history
| Date | Event | Price |
|---|---|---|
| 12/19/2025 | Listed for sale | $182,333+40.3%$119/sqft |
Source: TVRMLS #9989412 Report a problem | ||
| 2/4/2022 | Sold | $130,000-13.3%$85/sqft |
Source: TVRMLS #9926343 Report a problem | ||
| 8/23/2021 | Listing removed | -- |
Source: SWVAR Report a problem | ||
| 7/30/2021 | Listed for sale | $150,000$98/sqft |
Source: SWVAR #79387 Report a problem | ||
Public tax history
Public tax history
| Year | Property taxes | Tax assessment |
|---|---|---|
| 2018 | -- | $31,800 |
| 2017 | -- | $31,800 |
Find assessor info on the county website
BuyAbility℠ payment
Est. payment
$1,041/mo
Principal & interest
$874
Property taxes
$103
Home insurance
$64
Climate risks
Neighborhood: 24244
Nearby schools
GreatSchools rating
- 8/10Duffield-Pattonsville Primary SchoolGrades: PK-4Distance: 2.2 mi
- 7/10Rye Cove Intermediate SchoolGrades: 5-7Distance: 4.5 mi
- 5/10Rye Cove High SchoolGrades: 8-12Distance: 4.5 mi
Schools provided by the listing agent
- Elementary: Duff-Pattnsvlle
- Middle: Rye Cove
- High: Rye Cove
Source: TVRMLS. This data may not be complete. We recommend contacting the local school district to confirm school assignments for this home.
- Loading
- Loading




