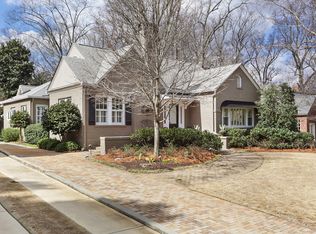Closed
$915,000
598 Ridgecrest Rd NE, Atlanta, GA 30307
4beds
3,030sqft
Single Family Residence, Residential
Built in 1948
0.7 Acres Lot
$894,100 Zestimate®
$302/sqft
$5,358 Estimated rent
Home value
$894,100
$805,000 - $992,000
$5,358/mo
Zestimate® history
Loading...
Owner options
Explore your selling options
What's special
Live TALL in this stunning single-family ranch, situated in the highly sought-after Fernbank School District, offers just over 3,000 square feet of comfortable living space. Featuring 4 spacious bedrooms, 3.5 bathrooms, and a full basement, this property has everything you need and more. The open floor plan seamlessly connects the living, dining, and kitchen areas, making it perfect for entertaining. The kitchen is a chef’s delight, with modern appliances, ample counter space, and a breakfast nook overlooking the beautiful backyard. The primary suite is a true retreat, complete with an en-suite bathroom and walk-in closet. The additional three bedrooms are generously sized and offer plenty of natural light. Outside, enjoy your own private oasis with a in-ground swimming pool—perfect for those hot Georgia summers! The expansive backyard also features plenty of space for outdoor activities and gardening. For those needing extra space, the full basement offers endless possibilities—whether you want to create a home gym, workshop, or additional living area. Plus, the unfinished attic provides even more potential for customization. Located just minutes from the vibrant downtown Decatur, Ponce City Market, Fernbank and Emory you’ll be close to some of the best shopping, dining, and entertainment the area has to offer. Don’t miss the opportunity to make this exceptional property your forever home!
Zillow last checked: 8 hours ago
Listing updated: September 30, 2024 at 10:12am
Listing Provided by:
Ryan Hartkopp,
FIV Realty Co GA, LLC
Bought with:
Molly Carter Gaines, 356415
Ansley Real Estate| Christie's International Real Estate
Source: FMLS GA,MLS#: 7433224
Facts & features
Interior
Bedrooms & bathrooms
- Bedrooms: 4
- Bathrooms: 4
- Full bathrooms: 3
- 1/2 bathrooms: 1
- Main level bathrooms: 3
- Main level bedrooms: 4
Primary bedroom
- Features: Master on Main, Oversized Master
- Level: Master on Main, Oversized Master
Bedroom
- Features: Master on Main, Oversized Master
Primary bathroom
- Features: Double Vanity, Separate Tub/Shower
Dining room
- Features: Separate Dining Room
Kitchen
- Features: Country Kitchen, Eat-in Kitchen, Pantry, Stone Counters
Heating
- Forced Air, Heat Pump
Cooling
- Central Air
Appliances
- Included: Dishwasher, Disposal, Dryer, Gas Oven, Gas Range, Gas Water Heater, Refrigerator, Washer
- Laundry: Laundry Room
Features
- High Ceilings 10 ft Main
- Flooring: Hardwood
- Windows: Insulated Windows
- Basement: Finished,Partial
- Number of fireplaces: 1
- Fireplace features: Glass Doors, Living Room, Stone
- Common walls with other units/homes: No Common Walls
Interior area
- Total structure area: 3,030
- Total interior livable area: 3,030 sqft
Property
Parking
- Parking features: None
Accessibility
- Accessibility features: Accessible Approach with Ramp
Features
- Levels: Two
- Stories: 2
- Patio & porch: Rear Porch, Screened, Side Porch
- Exterior features: Courtyard, Rain Gutters
- Pool features: In Ground
- Spa features: None
- Fencing: Chain Link
- Has view: Yes
- View description: Neighborhood
- Waterfront features: None
- Body of water: None
Lot
- Size: 0.70 Acres
- Dimensions: 401 x 100
- Features: Back Yard, Front Yard, Landscaped, Wooded
Details
- Additional structures: None
- Parcel number: 15 237 01 027
- Other equipment: None
- Horse amenities: None
Construction
Type & style
- Home type: SingleFamily
- Architectural style: Ranch
- Property subtype: Single Family Residence, Residential
Materials
- Aluminum Siding
- Foundation: Block
- Roof: Shingle
Condition
- Resale
- New construction: No
- Year built: 1948
Utilities & green energy
- Electric: 220 Volts
- Sewer: Public Sewer
- Water: Public
- Utilities for property: Cable Available, Electricity Available, Natural Gas Available
Green energy
- Energy efficient items: None
- Energy generation: None
Community & neighborhood
Security
- Security features: Smoke Detector(s)
Community
- Community features: None
Location
- Region: Atlanta
- Subdivision: Druid Hills
Other
Other facts
- Road surface type: Asphalt
Price history
| Date | Event | Price |
|---|---|---|
| 9/18/2024 | Sold | $915,000$302/sqft |
Source: | ||
| 8/31/2024 | Pending sale | $915,000$302/sqft |
Source: | ||
| 8/16/2024 | Listed for sale | $915,000$302/sqft |
Source: | ||
Public tax history
| Year | Property taxes | Tax assessment |
|---|---|---|
| 2024 | $2,427 +8% | $318,240 +23.9% |
| 2023 | $2,247 -7% | $256,920 +26.6% |
| 2022 | $2,415 -63.8% | $202,920 +2.9% |
Find assessor info on the county website
Neighborhood: Druid Hills
Nearby schools
GreatSchools rating
- 7/10Fernbank Elementary SchoolGrades: PK-5Distance: 0.5 mi
- 5/10Druid Hills Middle SchoolGrades: 6-8Distance: 4.2 mi
- 6/10Druid Hills High SchoolGrades: 9-12Distance: 1.6 mi
Schools provided by the listing agent
- Elementary: Fernbank
- Middle: Druid Hills
- High: Druid Hills
Source: FMLS GA. This data may not be complete. We recommend contacting the local school district to confirm school assignments for this home.
Get a cash offer in 3 minutes
Find out how much your home could sell for in as little as 3 minutes with a no-obligation cash offer.
Estimated market value
$894,100
Get a cash offer in 3 minutes
Find out how much your home could sell for in as little as 3 minutes with a no-obligation cash offer.
Estimated market value
$894,100
